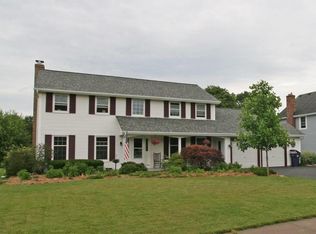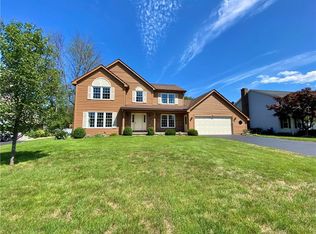Spacious Contemporary with Park-Like Setting! EIK w/ tiled floor & granite counters, Vaulted family room w/ wood burning fireplace, living room & dining room with wood laminate floors, 1st floor laundry, 2-story foyer, all bathrooms have been tastefully updated with granite vanities, large master bedroom w/ master suite, sun room off kitchen is perfect for enjoying Summer evenings, deck & new patio (2015), all appliances & hot tub included. Large back yard backing to stream w/ above ground pool. Other recent investments include windows (2017), H2O (2015), carpet (2014), sump pump (2017), exterior stained (2016). This one won't last!!!
This property is off market, which means it's not currently listed for sale or rent on Zillow. This may be different from what's available on other websites or public sources.

