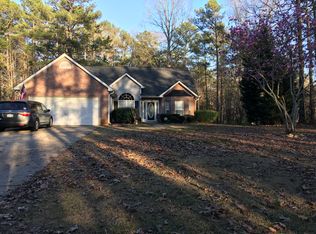Closed
$370,000
436 Millers Mill Rd, Stockbridge, GA 30281
4beds
1,638sqft
Single Family Residence
Built in 1971
1.45 Acres Lot
$364,600 Zestimate®
$226/sqft
$2,229 Estimated rent
Home value
$364,600
$346,000 - $383,000
$2,229/mo
Zestimate® history
Loading...
Owner options
Explore your selling options
What's special
New to the market! Are you ready to spend the hot summer days by your personal inground POOL?? This rock solid ALL BRICK RANCH home has like new finishes and updates with room for the large family! The main level has 3 bedrooms, 2 full baths with over 1,638 SF including the amazing Sunroom plus more space to expand in the partially finished basement. The basement even has it's own masonry fireplace!! This property is perfectly situated on a 1.45 acre level lot that has beautiful mature hardwood trees. There are many high quality upgrades including new lighting, new interior doors & hardware, NEW floors throughout, freshly painted, new bath fixtures, New HVAC, an oversized laundry room with tile flooring, a large separate dining room off of the kitchen and an enormous family room with brick accent walls and a cozy gas log fireplace. The bright cheery kitchen has been renovated with new cabinetry, granite countertops, high end Stainless Steel appliances, and new tile floors. Both bathrooms have been beautifully updated with huge tile showers, new vanities, plumbing fixtures, toilets and more!! The huge sunroom is the perfect place to spend relaxing evenings overlooking the private and peaceful backyard. There is a enormous detached WORKSHOP with power and water & even has a half bath! This is every homeowners "Man Cave" or "She Shed" dream come true!! Also included is a detached pool house that stores the pool pump & pool supplies on one side and a finished half bath on the other side. This property has so much to offer and is a must see! The backyard has fencing that currently separates farm animals; they are so cute and friendly- you will have to come see them!
Zillow last checked: 8 hours ago
Listing updated: June 09, 2023 at 12:38pm
Listed by:
Angela J Moss 770-294-2407,
BHGRE Metro Brokers
Bought with:
, 401270
Fresh Vision Realty
Source: GAMLS,MLS#: 10152856
Facts & features
Interior
Bedrooms & bathrooms
- Bedrooms: 4
- Bathrooms: 2
- Full bathrooms: 2
- Main level bathrooms: 2
- Main level bedrooms: 3
Kitchen
- Features: Breakfast Area
Heating
- Electric, Central
Cooling
- Electric, Ceiling Fan(s), Central Air
Appliances
- Included: Dishwasher, Microwave, Oven/Range (Combo), Refrigerator
- Laundry: In Kitchen
Features
- Double Vanity, Tile Bath, Walk-In Closet(s), Master On Main Level
- Flooring: Hardwood, Tile
- Basement: Full
- Number of fireplaces: 2
- Fireplace features: Basement, Family Room
- Common walls with other units/homes: No Common Walls
Interior area
- Total structure area: 1,638
- Total interior livable area: 1,638 sqft
- Finished area above ground: 1,638
- Finished area below ground: 0
Property
Parking
- Total spaces: 2
- Parking features: Attached, Garage, Side/Rear Entrance
- Has attached garage: Yes
Features
- Levels: One
- Stories: 1
- Patio & porch: Porch, Screened
- Has private pool: Yes
- Pool features: In Ground
- Fencing: Back Yard
Lot
- Size: 1.45 Acres
- Features: Level, Open Lot
- Residential vegetation: Cleared, Partially Wooded
Details
- Additional structures: Outbuilding, Pool House, Workshop
- Parcel number: 06801064000
Construction
Type & style
- Home type: SingleFamily
- Architectural style: Brick 4 Side,Ranch
- Property subtype: Single Family Residence
Materials
- Other
- Roof: Composition
Condition
- Resale
- New construction: No
- Year built: 1971
Utilities & green energy
- Sewer: Septic Tank
- Water: Public
- Utilities for property: Cable Available, Electricity Available, Phone Available
Community & neighborhood
Security
- Security features: Smoke Detector(s)
Community
- Community features: None
Location
- Region: Stockbridge
- Subdivision: None
Other
Other facts
- Listing agreement: Exclusive Right To Sell
- Listing terms: Cash,Conventional,FHA,VA Loan
Price history
| Date | Event | Price |
|---|---|---|
| 6/9/2023 | Sold | $370,000-1.3%$226/sqft |
Source: | ||
| 5/1/2023 | Pending sale | $374,900$229/sqft |
Source: | ||
| 4/25/2023 | Listed for sale | $374,900+149.9%$229/sqft |
Source: | ||
| 7/9/2021 | Sold | $150,000-6.3%$92/sqft |
Source: Public Record Report a problem | ||
| 4/11/2018 | Sold | $160,000+6.7%$98/sqft |
Source: Public Record Report a problem | ||
Public tax history
| Year | Property taxes | Tax assessment |
|---|---|---|
| 2024 | $5,793 +11.8% | $144,800 +8.1% |
| 2023 | $5,180 +38.6% | $134,000 +39.1% |
| 2022 | $3,736 +29.1% | $96,360 +29.5% |
Find assessor info on the county website
Neighborhood: 30281
Nearby schools
GreatSchools rating
- 3/10Pleasant Grove Elementary SchoolGrades: PK-5Distance: 2.7 mi
- 5/10Woodland Middle SchoolGrades: 6-8Distance: 2.6 mi
- 4/10Woodland High SchoolGrades: 9-12Distance: 2.5 mi
Schools provided by the listing agent
- Elementary: Pleasant Grove
- Middle: Woodland
- High: Woodland
Source: GAMLS. This data may not be complete. We recommend contacting the local school district to confirm school assignments for this home.
Get a cash offer in 3 minutes
Find out how much your home could sell for in as little as 3 minutes with a no-obligation cash offer.
Estimated market value$364,600
Get a cash offer in 3 minutes
Find out how much your home could sell for in as little as 3 minutes with a no-obligation cash offer.
Estimated market value
$364,600
