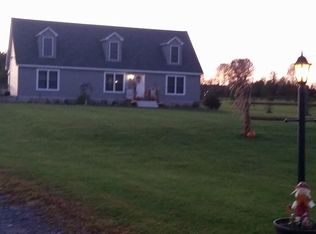Closed
$520,000
436 McKay Road, Amsterdam, NY 12010
5beds
2,344sqft
Single Family Residence, Residential
Built in 2001
13.9 Acres Lot
$558,000 Zestimate®
$222/sqft
$3,553 Estimated rent
Home value
$558,000
$530,000 - $586,000
$3,553/mo
Zestimate® history
Loading...
Owner options
Explore your selling options
What's special
Your search ends here! This exquisite 5-bed, 2.5-bath home in Broadalbin-Perth School district boasts a chef's kitchen with cherry cabinets, solid surface countertops, wood floors, a cozy living room with a propane fireplace, ceramic tile baths, a luxurious primary ensuite bedroom featuring a tray ceiling, his and hers walk-in closets, and a spa-like bath with dual vanities, jetted tub, and separate shower. Step into the backyard oasis with a stunning 19x38 inground pool, set off a covered trex-deck—perfect for entertaining. All this on 13.9 acres with over 2300 sqft of living space!
Zillow last checked: 8 hours ago
Listing updated: October 01, 2024 at 07:27pm
Listed by:
Tammy Bleyl 518-774-7793,
Coldwell Banker Prime Properties,
Michael P Leach 518-944-8880,
Coldwell Banker Prime Properties
Bought with:
Katrina F Ruberti, 40RU1102567
Howard Hanna Capital Inc
Destiny Ciccone, 10401341844
Howard Hanna Capital Inc
Source: Global MLS,MLS#: 202325139
Facts & features
Interior
Bedrooms & bathrooms
- Bedrooms: 5
- Bathrooms: 3
- Full bathrooms: 2
- 1/2 bathrooms: 1
Primary bedroom
- Level: Second
Bedroom
- Level: Second
Bedroom
- Level: Second
Bedroom
- Level: Second
Bedroom
- Level: Second
Primary bathroom
- Level: Second
Half bathroom
- Level: First
Full bathroom
- Level: Second
Den
- Level: First
Dining room
- Level: First
Foyer
- Level: First
Kitchen
- Level: First
Living room
- Level: First
Heating
- Forced Air, Oil
Cooling
- Central Air
Appliances
- Included: Dishwasher, Microwave, Range, Refrigerator
- Laundry: Electric Dryer Hookup, Main Level, Washer Hookup
Features
- High Speed Internet, Ceiling Fan(s), Solid Surface Counters, Tray Ceiling(s), Walk-In Closet(s), Ceramic Tile Bath, Eat-in Kitchen, Kitchen Island
- Flooring: Carpet, Ceramic Tile, Hardwood
- Doors: Sliding Doors
- Basement: Full
- Number of fireplaces: 1
- Fireplace features: Gas, Living Room
Interior area
- Total structure area: 2,344
- Total interior livable area: 2,344 sqft
- Finished area above ground: 2,344
- Finished area below ground: 1,000
Property
Parking
- Total spaces: 10
- Parking features: Off Street, Paved, Attached, Driveway
- Garage spaces: 2
- Has uncovered spaces: Yes
Features
- Patio & porch: Wrap Around, Composite Deck, Covered, Porch
- Pool features: In Ground, Outdoor Pool
- Has spa: Yes
- Spa features: Bath
- Fencing: Fenced
Lot
- Size: 13.90 Acres
- Features: Level, Road Frontage, Landscaped
Details
- Additional structures: Shed(s)
- Parcel number: 173600 189.28.5
- Special conditions: Standard
Construction
Type & style
- Home type: SingleFamily
- Architectural style: Colonial
- Property subtype: Single Family Residence, Residential
Materials
- Vinyl Siding
- Roof: Shingle,Asphalt
Condition
- New construction: No
- Year built: 2001
Utilities & green energy
- Sewer: Septic Tank
- Utilities for property: Cable Connected
Community & neighborhood
Security
- Security features: Smoke Detector(s), Carbon Monoxide Detector(s)
Location
- Region: Amsterdam
Price history
| Date | Event | Price |
|---|---|---|
| 2/15/2024 | Sold | $520,000+1%$222/sqft |
Source: | ||
| 2/6/2024 | Pending sale | $515,000$220/sqft |
Source: | ||
| 11/1/2023 | Listed for sale | $515,000$220/sqft |
Source: | ||
| 10/13/2023 | Pending sale | $515,000$220/sqft |
Source: | ||
| 9/21/2023 | Listed for sale | $515,000+51.9%$220/sqft |
Source: | ||
Public tax history
| Year | Property taxes | Tax assessment |
|---|---|---|
| 2024 | -- | $126,700 |
| 2023 | -- | $126,700 |
| 2022 | -- | $126,700 |
Find assessor info on the county website
Neighborhood: 12010
Nearby schools
GreatSchools rating
- 4/10Broadalbin Perth Intermediate SchoolGrades: PK-6Distance: 2.4 mi
- 6/10Broadalbin Perth Junior/Senior High SchoolGrades: 7-12Distance: 4.8 mi
