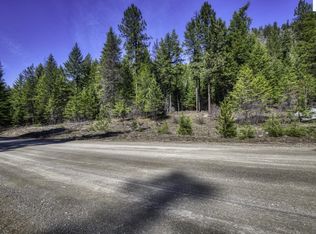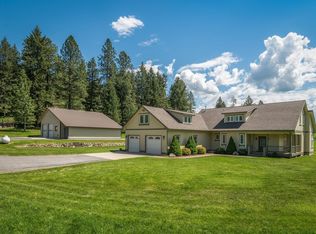Sold
Price Unknown
436 Mays Rd, Sagle, ID 83860
4beds
3baths
2,487sqft
Single Family Residence
Built in 2021
10 Acres Lot
$886,000 Zestimate®
$--/sqft
$2,776 Estimated rent
Home value
$886,000
$780,000 - $1.00M
$2,776/mo
Zestimate® history
Loading...
Owner options
Explore your selling options
What's special
BEAUTIFUL 2,487 SF SINGLE LEVEL HOME BUILT IN 2021, 3-CAR GARAGE, 16x12 SHED, POND & ALL SITUATED ON 10 ACRES! Great floor plan 4BR (1BR is non-conforming no closet or office) 2.5BA, Propane fireplace, A/C, all appliances included, double oven, gas cook top, double sliders in living room/dining area, filter system for water, generator (power goes out automatically comes back on), private well report shows 50+GPM & private septic. Covered porch, 3-car garage with 220, partially fenced, pond to enjoy the wildlife & stunning Sunsets! Approximately 8/10 mile to Round Lake State Park & Approximately 12 miles to Downtown Sandpoint! Buyers to verify all information.
Zillow last checked: 8 hours ago
Listing updated: October 14, 2025 at 06:00pm
Listed by:
Debbie Inman 208-818-0894,
WINDERMERE HAYDEN LLC
Bought with:
Kelly Harlicker, SP48994
CENTURY 21 RIVERSTONE
Source: SELMLS,MLS#: 20251926
Facts & features
Interior
Bedrooms & bathrooms
- Bedrooms: 4
- Bathrooms: 3
- Main level bathrooms: 3
- Main level bedrooms: 3
Primary bedroom
- Description: Large Bedroom With Walk In Closet!
- Level: Main
Bedroom 2
- Level: Main
Bedroom 3
- Level: Main
Bathroom 1
- Level: Main
Bathroom 2
- Level: Main
Bathroom 3
- Description: Half Bathroom
- Level: Main
Dining room
- Description: Amazing views!
- Level: Main
Kitchen
- Description: All appliances included & large pantry!
- Level: Main
Living room
- Description: Fireplace with open floor plan!
- Level: Main
Office
- Description: Or Could Be 4th Bedroom Needs A Closet!
- Level: Main
Heating
- Electric, Fireplace(s), Forced Air, Propane, Furnace
Cooling
- Central Air, Air Conditioning
Appliances
- Included: Cooktop, Dishwasher, Disposal, Double Oven, Dryer, Refrigerator, Washer, Water Filter
- Laundry: Main Level, Washer And Dryer Included!
Features
- Ceiling Fan(s), Pantry, Vaulted Ceiling(s), See Remarks
- Flooring: Laminate
- Basement: None
- Number of fireplaces: 1
- Fireplace features: Built In Fireplace, Propane, 1 Fireplace
Interior area
- Total structure area: 2,487
- Total interior livable area: 2,487 sqft
- Finished area above ground: 2,487
- Finished area below ground: 0
Property
Parking
- Total spaces: 3
- Parking features: 3+ Car Attached, Electricity
- Has attached garage: Yes
Features
- Levels: One
- Stories: 1
- Patio & porch: Covered Porch
- Fencing: Partial
- Has view: Yes
- View description: Mountain(s), Panoramic
Lot
- Size: 10 Acres
- Features: 10 to 15 Miles to City/Town, 1 Mile or Less to County Road, Landscaped, Level, Pasture, Rolling Slope, Sloped, Surveyed, Wooded, Other, Southern Exposure
Details
- Parcel number: RP027320000030A
- Zoning description: Rural
- Other equipment: Satellite Dish
Construction
Type & style
- Home type: SingleFamily
- Property subtype: Single Family Residence
Materials
- Frame, Fiber Cement
- Foundation: Concrete Perimeter
- Roof: Composition
Condition
- Resale
- New construction: No
- Year built: 2021
Utilities & green energy
- Electric: 220 Volts in Garage
- Gas: No Info
- Sewer: Private Sewer
- Water: Well
- Utilities for property: Electricity Connected
Community & neighborhood
Community
- Community features: See Remarks
Location
- Region: Sagle
HOA & financial
HOA
- Has HOA: Yes
- HOA fee: $400 annually
- Services included: Snow Plowing Grade Gravel
Other
Other facts
- Listing terms: Cash, Conventional
- Ownership: Fee Simple
Price history
| Date | Event | Price |
|---|---|---|
| 10/14/2025 | Sold | -- |
Source: | ||
| 9/8/2025 | Pending sale | $888,500$357/sqft |
Source: | ||
| 8/26/2025 | Price change | $888,500-1.2%$357/sqft |
Source: | ||
| 7/17/2025 | Listed for sale | $899,500-5.3%$362/sqft |
Source: | ||
| 7/15/2025 | Listing removed | $950,000$382/sqft |
Source: | ||
Public tax history
| Year | Property taxes | Tax assessment |
|---|---|---|
| 2024 | $3,868 +9.2% | $1,132,085 +8.6% |
| 2023 | $3,540 -22.3% | $1,042,544 -4.2% |
| 2022 | $4,558 +263.4% | $1,088,259 +424.1% |
Find assessor info on the county website
Neighborhood: 83860
Nearby schools
GreatSchools rating
- 5/10Southside Elementary SchoolGrades: PK-6Distance: 5.2 mi
- 5/10Sandpoint High SchoolGrades: 7-12Distance: 7.2 mi
- 7/10Sandpoint Middle SchoolGrades: 7-8Distance: 7.4 mi
Schools provided by the listing agent
- Middle: Sandpoint
- High: Sandpoint
Source: SELMLS. This data may not be complete. We recommend contacting the local school district to confirm school assignments for this home.
Sell with ease on Zillow
Get a Zillow Showcase℠ listing at no additional cost and you could sell for —faster.
$886,000
2% more+$17,720
With Zillow Showcase(estimated)$903,720

