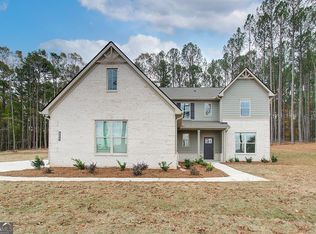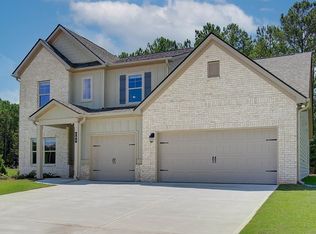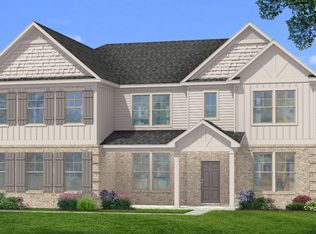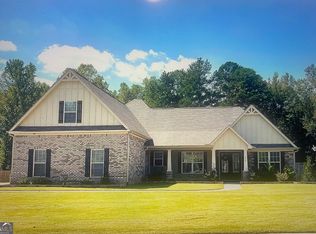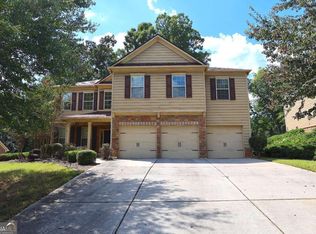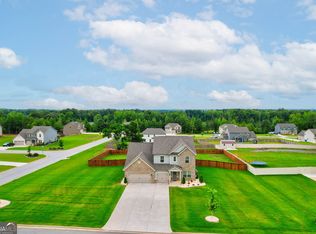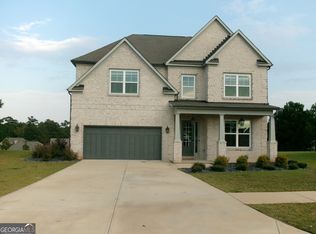Welcome to your dream home! This stunning 5-bedroom, 4.5-bathroom residence, built in 2024, offers the perfect blend of modern design and comfort. Nestled at the heart of a quiet cul-de-sac, this home provides both privacy and a sense of community. Step inside to find a spacious, thoughtfully designed layout ideal for families of all sizes. The open-concept living areas flow seamlessly into a converted patio, now a stylish indoor-outdoor entertaining space-perfect for hosting gatherings, game nights, or simply relaxing. Outside, a generous yard offers endless possibilities-from weekend barbecues to a future pool or garden oasis. With upscale finishes, ample natural light, and a location that offers peace without sacrificing convenience, this home is a rare find you won't want to miss!
Active
Price cut: $15.1K (11/11)
$529,900
436 Lothbury Ave, Locust Grove, GA 30248
5beds
3,827sqft
Est.:
Single Family Residence
Built in 2024
1 Acres Lot
$526,500 Zestimate®
$138/sqft
$-- HOA
What's special
Upscale finishesAmple natural lightConverted patioGenerous yardQuiet cul-de-sacIndoor-outdoor entertaining space
- 66 days |
- 202 |
- 13 |
Zillow last checked: 8 hours ago
Listing updated: November 13, 2025 at 10:06pm
Listed by:
Diamond Price 678-643-4914,
Coldwell Banker Bullard Realty
Source: GAMLS,MLS#: 10620223
Tour with a local agent
Facts & features
Interior
Bedrooms & bathrooms
- Bedrooms: 5
- Bathrooms: 5
- Full bathrooms: 4
- 1/2 bathrooms: 1
- Main level bathrooms: 1
- Main level bedrooms: 1
Rooms
- Room types: Family Room
Heating
- Central, Dual, Electric
Cooling
- Central Air
Appliances
- Included: Dishwasher, Microwave, Refrigerator, Stainless Steel Appliance(s)
- Laundry: In Hall
Features
- Beamed Ceilings, Double Vanity, High Ceilings, In-Law Floorplan, Separate Shower, Soaking Tub, Walk-In Closet(s)
- Flooring: Carpet, Tile, Vinyl
- Basement: None
- Number of fireplaces: 1
Interior area
- Total structure area: 3,827
- Total interior livable area: 3,827 sqft
- Finished area above ground: 3,827
- Finished area below ground: 0
Property
Parking
- Parking features: Attached
- Has attached garage: Yes
Features
- Levels: Two
- Stories: 2
Lot
- Size: 1 Acres
- Features: Cul-De-Sac, Level
Details
- Parcel number: 097E01114000
Construction
Type & style
- Home type: SingleFamily
- Architectural style: Brick Front,Craftsman
- Property subtype: Single Family Residence
Materials
- Brick, Concrete
- Roof: Composition
Condition
- Resale
- New construction: No
- Year built: 2024
Utilities & green energy
- Sewer: Public Sewer
- Water: Public
- Utilities for property: Cable Available, Electricity Available, High Speed Internet, Sewer Available, Water Available
Community & HOA
Community
- Features: Clubhouse, Gated, Playground, Pool, Sidewalks, Street Lights
- Subdivision: Kingston
HOA
- Has HOA: Yes
- Services included: Swimming
Location
- Region: Locust Grove
Financial & listing details
- Price per square foot: $138/sqft
- Tax assessed value: $60,000
- Annual tax amount: $1,001
- Date on market: 10/7/2025
- Cumulative days on market: 66 days
- Listing agreement: Exclusive Right To Sell
- Electric utility on property: Yes
Estimated market value
$526,500
$500,000 - $553,000
Not available
Price history
Price history
| Date | Event | Price |
|---|---|---|
| 11/11/2025 | Price change | $529,900-2.8%$138/sqft |
Source: | ||
| 10/7/2025 | Listed for sale | $545,000-2.7%$142/sqft |
Source: | ||
| 10/6/2025 | Listing removed | $559,999$146/sqft |
Source: | ||
| 8/20/2025 | Price change | $559,999-1.8%$146/sqft |
Source: | ||
| 6/29/2025 | Price change | $569,999-1.7%$149/sqft |
Source: | ||
Public tax history
Public tax history
| Year | Property taxes | Tax assessment |
|---|---|---|
| 2024 | $954 | $24,000 |
Find assessor info on the county website
BuyAbility℠ payment
Est. payment
$3,123/mo
Principal & interest
$2563
Property taxes
$375
Home insurance
$185
Climate risks
Neighborhood: 30248
Nearby schools
GreatSchools rating
- 2/10Bethlehem Elementary SchoolGrades: PK-5Distance: 2.4 mi
- 4/10Luella Middle SchoolGrades: 6-8Distance: 2.6 mi
- 4/10Luella High SchoolGrades: 9-12Distance: 2.7 mi
Schools provided by the listing agent
- Elementary: Bethlehem
- Middle: Luella
- High: Luella
Source: GAMLS. This data may not be complete. We recommend contacting the local school district to confirm school assignments for this home.
- Loading
- Loading
