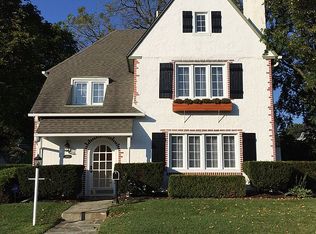Sold for $430,000
$430,000
436 Lombardy Rd, Drexel Hill, PA 19026
4beds
2,538sqft
Single Family Residence
Built in 1929
9,583 Square Feet Lot
$499,000 Zestimate®
$169/sqft
$3,090 Estimated rent
Home value
$499,000
$469,000 - $534,000
$3,090/mo
Zestimate® history
Loading...
Owner options
Explore your selling options
What's special
Welcome to 436 Lombardy Road in Drexel Park. This well maintained center hall stone Colonial, with hardwood floors throughout, is situated on a quiet tree-lined street within close proximity to public transportation, shops, parks, and restaurants. The First Floor features a spacious Living Room with a large bay window that fills the space with an abundance of natural light as well as a wood burning fireplace and access to the Sunroom. The Sunroom, with vaulted ceiling, provides access to the well manicured gardens in the rear and side yard. The Dining Room, with handsome moldings, yields an elegant setting for formal meals or casual gatherings. The Kitchen, with heated flooring and access to the rear driveway and garage, has ample cabinetry and countertops. A Powder Room and Breakfast Room complete this level. The Second Floor offers four generously sized Bedrooms, one of which is the Primary Suite which features an En-Suite Bathroom and large closet. The additional Bedrooms, with sizeable closets and ample windows, share access to the Full Hall Bathroom with shower/tub combo. The Lower Level, which is partially finished and includes a Powder Room, is the perfect space for a home office, additional living space, and so much more. There is also an abundance of storage space in the unfinished portion of the Lower Level. With its attractive stone exterior and inviting interior, this is the perfect opportunity for anyone seeking to live in Drexel Park!
Zillow last checked: 8 hours ago
Listing updated: July 21, 2023 at 05:28am
Listed by:
Michael Duffy 610-724-7255,
Duffy Real Estate-Narberth
Bought with:
Curtis McGrowder
HomeSmart Realty Advisors
Source: Bright MLS,MLS#: PADE2048044
Facts & features
Interior
Bedrooms & bathrooms
- Bedrooms: 4
- Bathrooms: 4
- Full bathrooms: 2
- 1/2 bathrooms: 2
- Main level bathrooms: 1
Basement
- Area: 250
Heating
- Hot Water, Oil
Cooling
- Window Unit(s), Electric
Appliances
- Included: Electric Water Heater
- Laundry: In Basement
Features
- Attic, Breakfast Area, Ceiling Fan(s), Crown Molding, Primary Bath(s), Floor Plan - Traditional
- Flooring: Hardwood, Wood
- Basement: Partially Finished
- Number of fireplaces: 1
- Fireplace features: Wood Burning
Interior area
- Total structure area: 2,538
- Total interior livable area: 2,538 sqft
- Finished area above ground: 2,288
- Finished area below ground: 250
Property
Parking
- Total spaces: 5
- Parking features: Garage Faces Rear, Oversized, Asphalt, Attached, Driveway
- Attached garage spaces: 1
- Uncovered spaces: 4
Accessibility
- Accessibility features: None
Features
- Levels: Two and One Half
- Stories: 2
- Exterior features: Sidewalks
- Pool features: None
Lot
- Size: 9,583 sqft
- Dimensions: 80.00 x 99.94
- Features: Front Yard, Level, SideYard(s), Rear Yard
Details
- Additional structures: Above Grade, Below Grade
- Parcel number: 16090105300
- Zoning: RES
- Special conditions: Standard
Construction
Type & style
- Home type: SingleFamily
- Architectural style: Traditional
- Property subtype: Single Family Residence
Materials
- Stone
- Foundation: Stone
Condition
- New construction: No
- Year built: 1929
Utilities & green energy
- Sewer: Public Sewer
- Water: Public
Community & neighborhood
Location
- Region: Drexel Hill
- Subdivision: Drexel Park
- Municipality: UPPER DARBY TWP
Other
Other facts
- Listing agreement: Exclusive Right To Sell
- Ownership: Fee Simple
Price history
| Date | Event | Price |
|---|---|---|
| 7/20/2023 | Sold | $430,000+11.7%$169/sqft |
Source: | ||
| 7/17/2023 | Pending sale | $385,000$152/sqft |
Source: | ||
| 6/12/2023 | Contingent | $385,000$152/sqft |
Source: | ||
| 6/8/2023 | Listed for sale | $385,000$152/sqft |
Source: | ||
Public tax history
| Year | Property taxes | Tax assessment |
|---|---|---|
| 2025 | $11,681 +3.5% | $266,870 |
| 2024 | $11,286 +1% | $266,870 |
| 2023 | $11,180 +2.8% | $266,870 |
Find assessor info on the county website
Neighborhood: 19026
Nearby schools
GreatSchools rating
- 4/10Hillcrest El SchoolGrades: K-5Distance: 1 mi
- 2/10Drexel Hill Middle SchoolGrades: 6-8Distance: 0.7 mi
- 3/10Upper Darby Senior High SchoolGrades: 9-12Distance: 0.6 mi
Schools provided by the listing agent
- District: Upper Darby
Source: Bright MLS. This data may not be complete. We recommend contacting the local school district to confirm school assignments for this home.
Get a cash offer in 3 minutes
Find out how much your home could sell for in as little as 3 minutes with a no-obligation cash offer.
Estimated market value$499,000
Get a cash offer in 3 minutes
Find out how much your home could sell for in as little as 3 minutes with a no-obligation cash offer.
Estimated market value
$499,000
