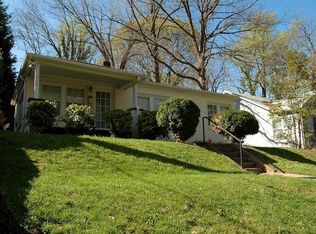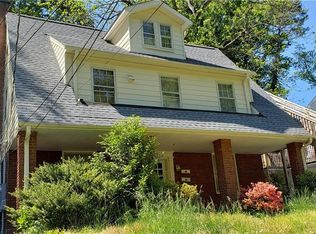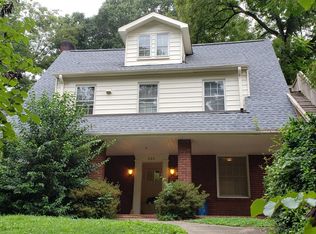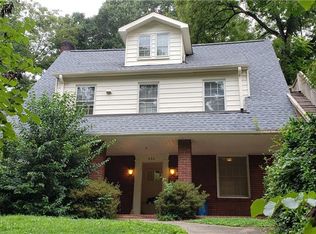Sold for $350,000 on 05/29/24
$350,000
436 Lockland Ave, Winston Salem, NC 27103
3beds
1,574sqft
Stick/Site Built, Residential, Single Family Residence
Built in 1940
0.15 Acres Lot
$370,600 Zestimate®
$--/sqft
$1,810 Estimated rent
Home value
$370,600
$345,000 - $400,000
$1,810/mo
Zestimate® history
Loading...
Owner options
Explore your selling options
What's special
Charming vintage Ardmore home has luscious curb appeal and is walking distance to Atrium Wake Health with convenient highway access and all things Ardmore! Enjoy versatility of 3 BR's; 2 full baths plus half bath. You're captivated by gleaming wood floors throughout the main level when you enter the living room complete with fireplace, built-in shelving and plantation shutters. The updated kitchen features granite countertops, stainless appliances, an eating bar, and accesses dining room and separate laundry. Use versatile upper level with full bath & walk-in closet for BR, office or crafts. Always desirable front porch for rockers or swing overlooks Lockland Park to enhance your outdoor living. Incredible backward privacy with alley parking off Elizabeth. Useable basement storage. Freshly painted and in excellent condition. Remodeled in 2014- siding, windows, HVAC, water heater plus current owner updates - roof 2022 (see supplement). You'll be proud to own this one.
Zillow last checked: 8 hours ago
Listing updated: May 29, 2024 at 10:00am
Listed by:
Helen Stubblefield 336-399-7065,
Berkshire Hathaway HomeServices Carolinas Realty
Bought with:
Sarah Haynes, 339371
Leonard Ryden Burr Real Estate
Source: Triad MLS,MLS#: 1141318 Originating MLS: Winston-Salem
Originating MLS: Winston-Salem
Facts & features
Interior
Bedrooms & bathrooms
- Bedrooms: 3
- Bathrooms: 3
- Full bathrooms: 2
- 1/2 bathrooms: 1
- Main level bathrooms: 1
Primary bedroom
- Level: Main
- Dimensions: 16.92 x 13.33
Bedroom 2
- Level: Main
- Dimensions: 11.5 x 15.25
Bedroom 3
- Level: Upper
- Dimensions: 17.33 x 25.33
Dining room
- Level: Main
- Dimensions: 10.25 x 13.33
Kitchen
- Level: Main
- Dimensions: 11.08 x 15.42
Laundry
- Level: Main
- Dimensions: 7.42 x 11.17
Living room
- Level: Main
- Dimensions: 12.17 x 13.67
Heating
- Forced Air, Natural Gas
Cooling
- Central Air
Appliances
- Included: Microwave, Dishwasher, Free-Standing Range, Electric Water Heater
- Laundry: Dryer Connection, Main Level, Washer Hookup
Features
- Built-in Features, Ceiling Fan(s), Dead Bolt(s), Freestanding Tub, Pantry, Solid Surface Counter
- Flooring: Carpet, Tile, Wood
- Windows: Insulated Windows
- Basement: Unfinished, Basement
- Attic: Storage
- Number of fireplaces: 1
- Fireplace features: Living Room
Interior area
- Total structure area: 2,074
- Total interior livable area: 1,574 sqft
- Finished area above ground: 1,574
Property
Parking
- Parking features: Alley Access, No Garage
Features
- Levels: One and One Half
- Stories: 1
- Patio & porch: Porch
- Exterior features: Garden
- Pool features: None
Lot
- Size: 0.15 Acres
- Dimensions: 50 x 126
- Features: City Lot, Not in Flood Zone
Details
- Parcel number: 6825525887
- Zoning: Rm5
- Special conditions: Owner Sale
Construction
Type & style
- Home type: SingleFamily
- Property subtype: Stick/Site Built, Residential, Single Family Residence
Materials
- Vinyl Siding
Condition
- Year built: 1940
Utilities & green energy
- Sewer: Public Sewer
- Water: Public
Community & neighborhood
Security
- Security features: Smoke Detector(s)
Location
- Region: Winston Salem
- Subdivision: Ardmore
Other
Other facts
- Listing agreement: Exclusive Right To Sell
- Listing terms: Cash,Conventional,FHA,VA Loan
Price history
| Date | Event | Price |
|---|---|---|
| 5/29/2024 | Sold | $350,000 |
Source: | ||
| 5/6/2024 | Pending sale | $350,000 |
Source: | ||
| 5/3/2024 | Listed for sale | $350,000+100.1% |
Source: | ||
| 7/6/2015 | Sold | $174,900 |
Source: | ||
| 5/20/2015 | Price change | $174,900+6%$111/sqft |
Source: Leonard Ryden Burr Real Estate | ||
Public tax history
| Year | Property taxes | Tax assessment |
|---|---|---|
| 2025 | -- | $328,600 +77.8% |
| 2024 | $2,592 +4.8% | $184,800 |
| 2023 | $2,474 +1.9% | $184,800 |
Find assessor info on the county website
Neighborhood: Ardmore
Nearby schools
GreatSchools rating
- 7/10Brunson ElementaryGrades: PK-5Distance: 0.5 mi
- 1/10Wiley MiddleGrades: 6-8Distance: 0.8 mi
- 4/10Reynolds HighGrades: 9-12Distance: 1 mi
Get a cash offer in 3 minutes
Find out how much your home could sell for in as little as 3 minutes with a no-obligation cash offer.
Estimated market value
$370,600
Get a cash offer in 3 minutes
Find out how much your home could sell for in as little as 3 minutes with a no-obligation cash offer.
Estimated market value
$370,600



