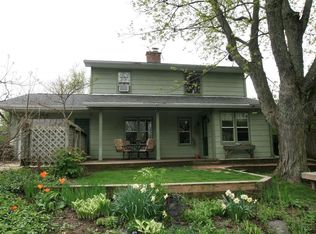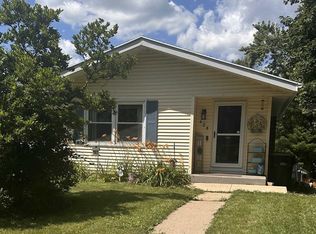Closed
$327,500
436 Linde Street, Deforest, WI 53532
5beds
2,112sqft
Single Family Residence
Built in 1950
0.37 Acres Lot
$338,300 Zestimate®
$155/sqft
$2,867 Estimated rent
Home value
$338,300
$318,000 - $362,000
$2,867/mo
Zestimate® history
Loading...
Owner options
Explore your selling options
What's special
This 5-bedroom, 2-bathroom home in the heart of DeForest offers space, versatility, and a fantastic location! The spacious kitchen provides plenty of room to work, while the cozy dining area with vaulted ceilings adds charm. The main level features two bedrooms and a full bath with a tile shower, plus a large mudroom with laundry. Upstairs, you'll find two generously sized bedrooms, including a primary suite with an ensuite bath and tiled shower. The walkout lower level offers a fifth bedroom and rec room. Enjoy the big fenced-in yard. Alley-access driveway. Major items updated include roof ('17), furnace ('17), water heater ('18), siding ('21), and water softener ('24).
Zillow last checked: 8 hours ago
Listing updated: March 21, 2025 at 08:10pm
Listed by:
Jeff Minter jeff@theminterteam.com,
Realty Executives Cooper Spransy
Bought with:
Home Team4u
Source: WIREX MLS,MLS#: 1993449 Originating MLS: South Central Wisconsin MLS
Originating MLS: South Central Wisconsin MLS
Facts & features
Interior
Bedrooms & bathrooms
- Bedrooms: 5
- Bathrooms: 2
- Full bathrooms: 2
- Main level bedrooms: 2
Primary bedroom
- Level: Upper
- Area: 224
- Dimensions: 16 x 14
Bedroom 2
- Level: Upper
- Area: 160
- Dimensions: 16 x 10
Bedroom 3
- Level: Main
- Area: 121
- Dimensions: 11 x 11
Bedroom 4
- Level: Main
- Area: 110
- Dimensions: 11 x 10
Bedroom 5
- Level: Lower
- Area: 135
- Dimensions: 15 x 9
Bathroom
- Features: At least 1 Tub, Master Bedroom Bath: Full, Master Bedroom Bath, Master Bedroom Bath: Tub/Shower Combo
Kitchen
- Level: Main
- Area: 143
- Dimensions: 13 x 11
Living room
- Level: Main
- Area: 255
- Dimensions: 17 x 15
Heating
- Natural Gas, Forced Air
Cooling
- Central Air
Appliances
- Included: Range/Oven, Refrigerator, Dishwasher, Disposal, Washer, Dryer, Water Softener
Features
- Walk-In Closet(s), High Speed Internet
- Flooring: Wood or Sim.Wood Floors
- Basement: Full,Sump Pump,Radon Mitigation System,Block
Interior area
- Total structure area: 2,112
- Total interior livable area: 2,112 sqft
- Finished area above ground: 1,888
- Finished area below ground: 224
Property
Parking
- Parking features: No Garage
Features
- Levels: Tri-Level
- Fencing: Fenced Yard
Lot
- Size: 0.37 Acres
Details
- Additional structures: Storage
- Parcel number: 091017212242
- Zoning: Res
- Special conditions: Arms Length
Construction
Type & style
- Home type: SingleFamily
- Property subtype: Single Family Residence
Materials
- Vinyl Siding
Condition
- 21+ Years
- New construction: No
- Year built: 1950
Utilities & green energy
- Sewer: Public Sewer
- Water: Public
- Utilities for property: Cable Available
Community & neighborhood
Location
- Region: Deforest
- Subdivision: Pleasant Hill
- Municipality: Deforest
Price history
| Date | Event | Price |
|---|---|---|
| 3/21/2025 | Sold | $327,500-3.4%$155/sqft |
Source: | ||
| 2/28/2025 | Contingent | $339,000$161/sqft |
Source: | ||
| 2/20/2025 | Listed for sale | $339,000+61.5%$161/sqft |
Source: | ||
| 9/25/2018 | Sold | $209,900$99/sqft |
Source: Public Record Report a problem | ||
| 8/31/2018 | Pending sale | $209,900$99/sqft |
Source: First Weber Inc #1838220 Report a problem | ||
Public tax history
| Year | Property taxes | Tax assessment |
|---|---|---|
| 2024 | $4,893 +9.1% | $313,700 +13.7% |
| 2023 | $4,484 +5.6% | $275,800 +9.5% |
| 2022 | $4,248 +10.1% | $251,900 +22.7% |
Find assessor info on the county website
Neighborhood: 53532
Nearby schools
GreatSchools rating
- 8/10Eagle Point Elementary SchoolGrades: PK-3Distance: 0.2 mi
- 6/10De Forest Middle SchoolGrades: 7-8Distance: 0.5 mi
- 8/10De Forest High SchoolGrades: 9-12Distance: 0.6 mi
Schools provided by the listing agent
- Middle: Deforest
- High: Deforest
- District: Deforest
Source: WIREX MLS. This data may not be complete. We recommend contacting the local school district to confirm school assignments for this home.
Get pre-qualified for a loan
At Zillow Home Loans, we can pre-qualify you in as little as 5 minutes with no impact to your credit score.An equal housing lender. NMLS #10287.
Sell with ease on Zillow
Get a Zillow Showcase℠ listing at no additional cost and you could sell for —faster.
$338,300
2% more+$6,766
With Zillow Showcase(estimated)$345,066

