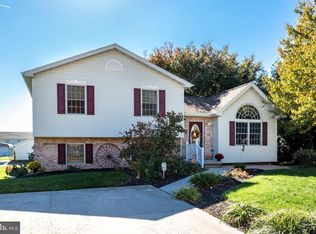Sold for $319,900 on 04/25/25
$319,900
436 Lexington Way, Littlestown, PA 17340
3beds
1,096sqft
Single Family Residence
Built in 1997
0.26 Acres Lot
$332,100 Zestimate®
$292/sqft
$1,856 Estimated rent
Home value
$332,100
$229,000 - $478,000
$1,856/mo
Zestimate® history
Loading...
Owner options
Explore your selling options
What's special
Welcome to this spacious 4 level split home in Littlestown school district. Nice updates await the new owner. in this 3 bedroom, 2 full and 1 half bath residence. The main level has a nice kitchen with lots of natural light, updated appliances, new slider to composite deck, LVP flooring and spacious living room. The upper level bedrooms have LVP flooring and the owners bedroom has a private bath. In the lower level you'll find a huge recreation room w/ a powder room and walk out to the fenced back yard with shed and playset. The lowest level has great storage, utilities and a finished room for your office or 4th bedroom (no egress). Updates in past 5-6 years: roof, HVAC, kitchen, deck and estate fence. We are looking for a patient buyer that has time to allow us to find a home of choice. Schedule your showing now.
Zillow last checked: 8 hours ago
Listing updated: May 06, 2025 at 01:25am
Listed by:
Melissa Divers-Reed 443-871-8562,
RE/MAX Solutions
Bought with:
Kathy Spinks
Long & Foster Real Estate, Inc.
Source: Bright MLS,MLS#: PAAD2016640
Facts & features
Interior
Bedrooms & bathrooms
- Bedrooms: 3
- Bathrooms: 3
- Full bathrooms: 2
- 1/2 bathrooms: 1
Primary bedroom
- Features: Flooring - Laminate Plank, Attached Bathroom
- Level: Upper
- Area: 169 Square Feet
- Dimensions: 13 x 13
Bedroom 2
- Features: Flooring - Laminate Plank
- Level: Upper
- Area: 117 Square Feet
- Dimensions: 13 x 9
Bedroom 3
- Features: Flooring - Laminate Plank
- Level: Upper
- Area: 81 Square Feet
- Dimensions: 9 x 9
Kitchen
- Features: Flooring - Laminate Plank, Dining Area, Kitchen - Gas Cooking
- Level: Main
- Area: 209 Square Feet
- Dimensions: 19 x 11
Living room
- Features: Flooring - Laminate Plank
- Level: Main
- Area: 165 Square Feet
- Dimensions: 15 x 11
Office
- Features: Flooring - Carpet
- Level: Lower
- Area: 120 Square Feet
- Dimensions: 12 x 10
Recreation room
- Features: Flooring - Laminate Plank
- Level: Lower
- Area: 330 Square Feet
- Dimensions: 22 x 15
Heating
- Forced Air, Natural Gas
Cooling
- Central Air, Ceiling Fan(s), Electric
Appliances
- Included: Oven/Range - Gas, Dishwasher, Microwave, Electric Water Heater
Features
- Combination Kitchen/Dining, Primary Bath(s)
- Basement: Improved,Walk-Out Access
- Has fireplace: No
Interior area
- Total structure area: 1,576
- Total interior livable area: 1,096 sqft
- Finished area above ground: 1,096
- Finished area below ground: 0
Property
Parking
- Parking features: Concrete, Driveway
- Has uncovered spaces: Yes
Accessibility
- Accessibility features: None
Features
- Levels: Multi/Split,Four
- Stories: 4
- Patio & porch: Deck, Patio
- Exterior features: Play Area, Play Equipment
- Pool features: None
- Fencing: Back Yard,Wood,Wire
Lot
- Size: 0.26 Acres
Details
- Additional structures: Above Grade, Below Grade
- Parcel number: 270110236000
- Zoning: RES
- Special conditions: Standard
Construction
Type & style
- Home type: SingleFamily
- Property subtype: Single Family Residence
Materials
- Brick, Vinyl Siding
- Foundation: Block
- Roof: Architectural Shingle
Condition
- Very Good
- New construction: No
- Year built: 1997
Utilities & green energy
- Sewer: Public Sewer
- Water: Public
Community & neighborhood
Location
- Region: Littlestown
- Subdivision: Heritage Hills
- Municipality: LITTLESTOWN BORO
Other
Other facts
- Listing agreement: Exclusive Right To Sell
- Ownership: Fee Simple
Price history
| Date | Event | Price |
|---|---|---|
| 4/25/2025 | Sold | $319,900$292/sqft |
Source: | ||
| 4/17/2025 | Pending sale | $319,900$292/sqft |
Source: | ||
| 3/14/2025 | Contingent | $319,900$292/sqft |
Source: | ||
| 3/7/2025 | Listed for sale | $319,900$292/sqft |
Source: | ||
Public tax history
| Year | Property taxes | Tax assessment |
|---|---|---|
| 2025 | $4,112 +4% | $178,900 +0.8% |
| 2024 | $3,956 +1.8% | $177,500 |
| 2023 | $3,888 +8.3% | $177,500 |
Find assessor info on the county website
Neighborhood: 17340
Nearby schools
GreatSchools rating
- NARolling Acres El SchoolGrades: K-4Distance: 0.9 mi
- 4/10Maple Avenue Middle SchoolGrades: 6-8Distance: 0.8 mi
- 8/10Littlestown Senior High SchoolGrades: 9-12Distance: 1 mi
Schools provided by the listing agent
- District: Littlestown Area
Source: Bright MLS. This data may not be complete. We recommend contacting the local school district to confirm school assignments for this home.

Get pre-qualified for a loan
At Zillow Home Loans, we can pre-qualify you in as little as 5 minutes with no impact to your credit score.An equal housing lender. NMLS #10287.
