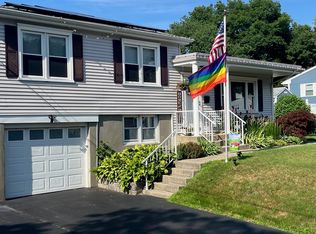Sold for $449,999 on 06/30/25
$449,999
436 Lepes Rd, Somerset, MA 02726
3beds
1,312sqft
Single Family Residence
Built in 1956
10,803 Square Feet Lot
$449,000 Zestimate®
$343/sqft
$2,414 Estimated rent
Home value
$449,000
$404,000 - $498,000
$2,414/mo
Zestimate® history
Loading...
Owner options
Explore your selling options
What's special
Welcome to this beautifully maintained 1,312-square-foot, 3-bedroom, 1-bathroom Ranch-style home in Somerset, located in a quiet neighborhood, perfect for comfortable and stylish living. This move-in-ready gem features an array of modern upgrades, including a high-efficiency gas heating system, minimal-maintenance vinyl siding, updated windows, a roof replaced in 2014, and a stunning kitchen showcasing stainless steel appliances and elegant quartz countertops. The charm continues with a spacious vinyl-fenced backyard, ideal for pet owners and entertaining guests, along with a newer composite deck and a convenient one-car garage. Inside, enjoy lustrous hardwood floors, a beautifully renovated bathroom, and a versatile, partially finished basement offering endless possibilities for customization. Thoughtfully designed with refined details throughout, this home awaits its new owner to make lasting memories. First showings will take place at open house on Sunday 5/18 10:00am to 11:00am.
Zillow last checked: 8 hours ago
Listing updated: June 30, 2025 at 11:58am
Listed by:
Christopher R. Carreiro, Esquire 508-496-1095,
Lands End Realty, Inc. 508-812-0210
Bought with:
Antonio F Alberto
Alberto Real Estate
Source: MLS PIN,MLS#: 73372996
Facts & features
Interior
Bedrooms & bathrooms
- Bedrooms: 3
- Bathrooms: 1
- Full bathrooms: 1
Primary bedroom
- Features: Ceiling Fan(s), Closet, Flooring - Wall to Wall Carpet
- Level: First
- Area: 143
- Dimensions: 13 x 11
Bedroom 2
- Features: Ceiling Fan(s), Closet, Flooring - Hardwood
- Level: First
- Area: 99
- Dimensions: 11 x 9
Bedroom 3
- Features: Closet, Flooring - Hardwood
- Level: First
- Area: 99
- Dimensions: 11 x 9
Bathroom 1
- Features: Bathroom - Full, Bathroom - With Shower Stall, Flooring - Laminate
- Level: First
- Area: 56
- Dimensions: 8 x 7
Family room
- Features: Flooring - Laminate
- Level: Basement
- Area: 352
- Dimensions: 22 x 16
Kitchen
- Features: Flooring - Stone/Ceramic Tile, Countertops - Stone/Granite/Solid, Stainless Steel Appliances
- Level: First
- Area: 77
- Dimensions: 11 x 7
Living room
- Features: Ceiling Fan(s), Flooring - Wall to Wall Carpet
- Level: First
- Area: 253
- Dimensions: 23 x 11
Heating
- Baseboard, Natural Gas
Cooling
- None
Appliances
- Laundry: In Basement, Gas Dryer Hookup, Washer Hookup
Features
- Flooring: Carpet, Hardwood, Wood Laminate
- Has basement: No
- Has fireplace: No
Interior area
- Total structure area: 1,312
- Total interior livable area: 1,312 sqft
- Finished area above ground: 960
- Finished area below ground: 352
Property
Parking
- Total spaces: 4
- Parking features: Under, Off Street
- Attached garage spaces: 1
- Uncovered spaces: 3
Features
- Patio & porch: Porch, Deck - Composite
- Exterior features: Porch, Deck - Composite, Rain Gutters, Storage, Fenced Yard
- Fencing: Fenced
Lot
- Size: 10,803 sqft
- Features: Level, Sloped
Details
- Parcel number: 4019914
- Zoning: RES
Construction
Type & style
- Home type: SingleFamily
- Architectural style: Ranch
- Property subtype: Single Family Residence
Materials
- Frame
- Foundation: Concrete Perimeter
- Roof: Shingle
Condition
- Year built: 1956
Utilities & green energy
- Electric: 100 Amp Service
- Sewer: Public Sewer
- Water: Public
- Utilities for property: for Electric Range, for Gas Dryer, Washer Hookup
Community & neighborhood
Location
- Region: Somerset
Other
Other facts
- Listing terms: Contract
Price history
| Date | Event | Price |
|---|---|---|
| 6/30/2025 | Sold | $449,999+4.7%$343/sqft |
Source: MLS PIN #73372996 Report a problem | ||
| 5/12/2025 | Listed for sale | $429,900+7.5%$328/sqft |
Source: MLS PIN #73372996 Report a problem | ||
| 5/30/2024 | Listing removed | $399,900$305/sqft |
Source: MLS PIN #73229868 Report a problem | ||
| 4/29/2024 | Listed for sale | $399,900$305/sqft |
Source: MLS PIN #73229868 Report a problem | ||
Public tax history
| Year | Property taxes | Tax assessment |
|---|---|---|
| 2025 | $4,840 +6.1% | $363,900 +2% |
| 2024 | $4,561 +14.3% | $356,600 +13.3% |
| 2023 | $3,990 +8.4% | $314,700 +13.7% |
Find assessor info on the county website
Neighborhood: 02726
Nearby schools
GreatSchools rating
- 7/10South Elementary SchoolGrades: K-5Distance: 0.4 mi
- 6/10Somerset Middle SchoolGrades: 6-8Distance: 0.6 mi
- 6/10Somerset Berkley Regional High SchoolGrades: 9-12Distance: 1.3 mi
Schools provided by the listing agent
- Elementary: South Elem
- Middle: Somerset Middle
- High: Som/Berk
Source: MLS PIN. This data may not be complete. We recommend contacting the local school district to confirm school assignments for this home.

Get pre-qualified for a loan
At Zillow Home Loans, we can pre-qualify you in as little as 5 minutes with no impact to your credit score.An equal housing lender. NMLS #10287.
