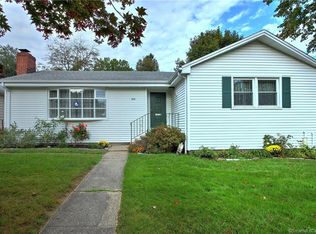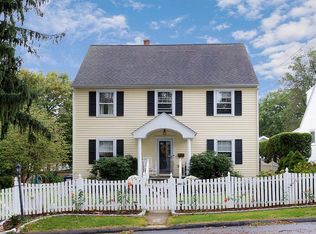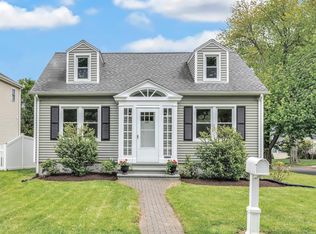This desirable Tunxis Hill home has so much to offer. It's beautiful fully fenced, oversized corner lot offers a large 2 car garage and off street parking. 2/3 bedrooms and 2 full baths. As you enter into the front door you are welcomed in the sunroom. A great place to relax and enjoy your morning coffee or unwind after a stressful day with your favorite beverage. The open floor plan dining and living room is great for entertaining. The kitchen offers newer stainless steel appliances, including a gas range, and walk in pantry closet. Off of the kitchen is what could be a 3rd bedroom currently used as a man cave, it's directly across from the first floor full bathroom. Back enclosed porch area is currently used as a mudroom which opens to the back deck and access to the fenced yard. Upstairs you find 2 generous bedrooms. The 2nd bedroom has a walk in closet and dreamy window seat over looking the side yard with storage cabinets below. Finally into the Master bedroom the gorgeous hardwood floors continue, you'll find the walk in closet and newly renovated Master Bath which could be mistaken for a luxurious Spa bathroom. Complete with a giant glass framed shower, double sink vanity, lots of storage and a separate "water closet". This home has gas heat, central air, soothing neutral paint colors. Convenient to everything Fairfield has to offer beaches, parks, great restaurants, and the perfect commuter location less then 5 minutes to the train station.
This property is off market, which means it's not currently listed for sale or rent on Zillow. This may be different from what's available on other websites or public sources.



