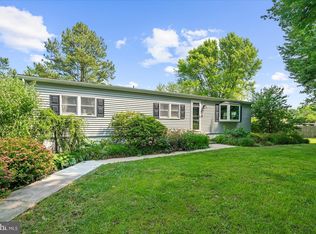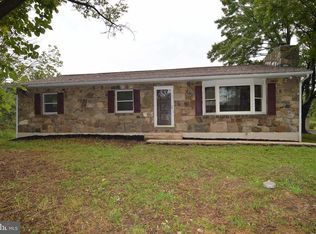Sold for $425,000
$425,000
436 Layfield Rd, Perkiomenville, PA 18074
4beds
1,621sqft
Single Family Residence
Built in 1971
2.23 Acres Lot
$435,600 Zestimate®
$262/sqft
$2,847 Estimated rent
Home value
$435,600
$405,000 - $470,000
$2,847/mo
Zestimate® history
Loading...
Owner options
Explore your selling options
What's special
A completely refreshed ranch home with four bedrooms, two and a half baths on 2.23 acres in Boyertown School District. So much has gone into caring for this home: painting throughout, gutters, windows, siding, stacked stone veneer, extending the deck, updating the laundry room, chimney, refinishing hardwood floors, renovating hall bath, adding barn door, replacing electrical outlets and covers throughout, and newer washer, dryer, refrigerator. The wood stove in the living room is utilized as the main source of heat, and the gleaming wood floors carry throughout the main living space into three of the bedrooms. The galley kitchen has a ceramic cook-top, pantry, Corian counters, and glass tile backsplash and is open to the dining area. A barn door separates the fourth private bedroom with laminate flooring. The convenient laundry area has access to the back covered porch and gorgeous tiered composite deck with built-in hot tub as well as the one-car garage. The main bedroom has a full tiled bathroom with shower and access to the exterior, should the next owner want to add a balcony. The full basement has been finished into a gym, and has heat and a half bath and walks out to the level extensive back yard with fire pit and more than two acres of land. Sellers are looking to settle any time after June 6, 2025. Such a fun, beautiful property completely ready for its next owner!
Zillow last checked: 8 hours ago
Listing updated: June 13, 2025 at 07:24am
Listed by:
Kim Welch 610-960-1600,
Herb Real Estate, Inc.
Bought with:
Jennifer Rappaport, RS332986
RE/MAX Central - Blue Bell
Source: Bright MLS,MLS#: PAMC2133986
Facts & features
Interior
Bedrooms & bathrooms
- Bedrooms: 4
- Bathrooms: 3
- Full bathrooms: 2
- 1/2 bathrooms: 1
- Main level bathrooms: 2
- Main level bedrooms: 4
Primary bedroom
- Features: Attached Bathroom, Ceiling Fan(s), Flooring - Wood
- Level: Main
- Area: 143 Square Feet
- Dimensions: 13 x 11
Bedroom 2
- Features: Flooring - Laminated
- Level: Main
- Area: 216 Square Feet
- Dimensions: 18 x 12
Bedroom 3
- Features: Ceiling Fan(s), Flooring - Wood
- Level: Main
- Area: 130 Square Feet
- Dimensions: 13 x 10
Bedroom 4
- Features: Recessed Lighting, Flooring - Wood
- Level: Main
- Area: 90 Square Feet
- Dimensions: 10 x 9
Dining room
- Features: Flooring - Wood
- Level: Main
- Area: 117 Square Feet
- Dimensions: 13 x 9
Other
- Features: Flooring - Ceramic Tile, Bathroom - Tub Shower
- Level: Main
- Area: 49 Square Feet
- Dimensions: 7 x 7
Kitchen
- Features: Pantry, Kitchen - Electric Cooking, Flooring - Vinyl, Countertop(s) - Solid Surface, Recessed Lighting
- Level: Main
- Area: 112 Square Feet
- Dimensions: 14 x 8
Living room
- Features: Flooring - Wood, Recessed Lighting, Crown Molding, Ceiling Fan(s), Wood Stove
- Level: Main
- Area: 221 Square Feet
- Dimensions: 17 x 13
Recreation room
- Features: Basement - Finished
- Level: Lower
- Area: 950 Square Feet
- Dimensions: 38 x 25
Heating
- Baseboard, Zoned, Oil, Wood
Cooling
- Window Unit(s), Electric
Appliances
- Included: Microwave, Electric Water Heater
- Laundry: Main Level
Features
- Bathroom - Tub Shower, Bathroom - Walk-In Shower, Ceiling Fan(s), Dining Area, Entry Level Bedroom, Kitchen - Galley, Pantry, Primary Bath(s), Recessed Lighting, Upgraded Countertops, Walk-In Closet(s)
- Flooring: Hardwood, Ceramic Tile, Laminate, Wood
- Basement: Full,Heated,Improved,Exterior Entry,Finished,Sump Pump,Walk-Out Access
- Has fireplace: No
- Fireplace features: Wood Burning Stove
Interior area
- Total structure area: 1,621
- Total interior livable area: 1,621 sqft
- Finished area above ground: 1,621
- Finished area below ground: 0
Property
Parking
- Total spaces: 6
- Parking features: Built In, Garage Faces Front, Inside Entrance, Attached, Driveway
- Attached garage spaces: 1
- Uncovered spaces: 5
Accessibility
- Accessibility features: None
Features
- Levels: One
- Stories: 1
- Patio & porch: Deck
- Pool features: None
Lot
- Size: 2.23 Acres
- Dimensions: 155.00 x 0.00
Details
- Additional structures: Above Grade, Below Grade
- Parcel number: 470003248008
- Zoning: R-2M
- Special conditions: Standard
Construction
Type & style
- Home type: SingleFamily
- Architectural style: Ranch/Rambler
- Property subtype: Single Family Residence
Materials
- Brick, Vinyl Siding
- Foundation: Block
- Roof: Architectural Shingle
Condition
- Excellent,Very Good
- New construction: No
- Year built: 1971
Utilities & green energy
- Sewer: On Site Septic
- Water: Well
Community & neighborhood
Location
- Region: Perkiomenville
- Subdivision: None Available
- Municipality: NEW HANOVER TWP
Other
Other facts
- Listing agreement: Exclusive Right To Sell
- Listing terms: Conventional,Cash
- Ownership: Fee Simple
Price history
| Date | Event | Price |
|---|---|---|
| 6/10/2025 | Sold | $425,000-5.6%$262/sqft |
Source: | ||
| 4/10/2025 | Pending sale | $450,000$278/sqft |
Source: | ||
| 3/27/2025 | Listed for sale | $450,000+174.4%$278/sqft |
Source: | ||
| 12/9/2003 | Sold | $164,000$101/sqft |
Source: Public Record Report a problem | ||
Public tax history
| Year | Property taxes | Tax assessment |
|---|---|---|
| 2025 | $5,123 +4% | $133,060 |
| 2024 | $4,927 | $133,060 |
| 2023 | $4,927 +6% | $133,060 |
Find assessor info on the county website
Neighborhood: 18074
Nearby schools
GreatSchools rating
- 8/10New Hanover-Upper Frederick ElGrades: K-5Distance: 1.5 mi
- 7/10Boyertown Area Jhs-EastGrades: 6-8Distance: 2 mi
- 6/10Boyertown Area Senior High SchoolGrades: PK,9-12Distance: 4.2 mi
Schools provided by the listing agent
- High: Boyertown Area Senior
- District: Boyertown Area
Source: Bright MLS. This data may not be complete. We recommend contacting the local school district to confirm school assignments for this home.
Get a cash offer in 3 minutes
Find out how much your home could sell for in as little as 3 minutes with a no-obligation cash offer.
Estimated market value$435,600
Get a cash offer in 3 minutes
Find out how much your home could sell for in as little as 3 minutes with a no-obligation cash offer.
Estimated market value
$435,600

