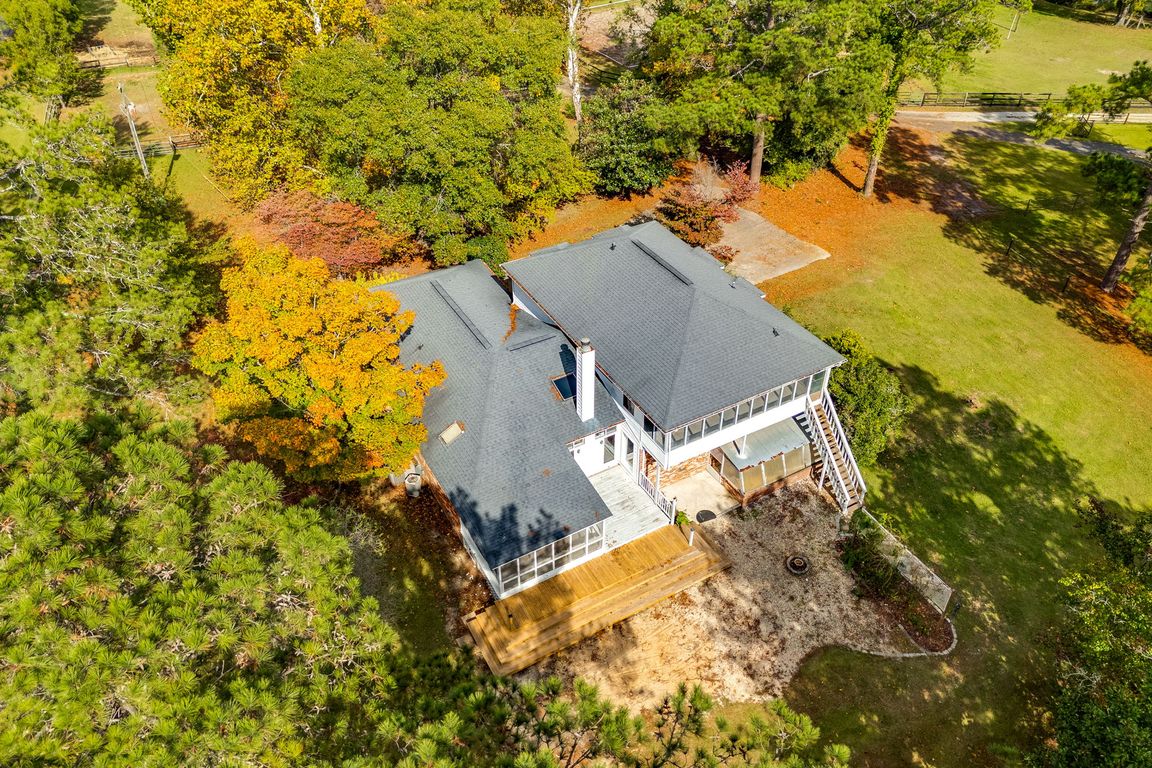Open: Sat 2pm-4pm

For sale
$417,000
5beds
3,157sqft
436 Langford Rd, Blythewood, SC 29016
5beds
3,157sqft
Single family residence
Built in 1977
1.48 Acres
2 Attached garage spaces
$132 price/sqft
What's special
Peaceful pond viewsLarge eat-in kitchenScreened porch and deckGenerously sized bedroomsFormal dining room
Love where you live! Welcome to 436 Langford Road in Blythewood, SC, a beautiful two-story home set on 1.5 acres with its own private dock on a shared pond. Inside, you’ll find a spacious living room, formal dining room, a keeping room, and a large eat-in kitchen, perfect for gatherings and ...
- 14 days |
- 4,025 |
- 184 |
Source: Consolidated MLS,MLS#: 620979
Travel times
Living Room
Kitchen
Primary Bedroom
Zillow last checked: 8 hours ago
Listing updated: November 08, 2025 at 05:06am
Listed by:
Michael Byrd,
Home Advantage Realty
Source: Consolidated MLS,MLS#: 620979
Facts & features
Interior
Bedrooms & bathrooms
- Bedrooms: 5
- Bathrooms: 5
- Full bathrooms: 4
- 1/2 bathrooms: 1
- Partial bathrooms: 1
- Main level bathrooms: 3
Rooms
- Room types: Enclosed Garage, Other
Primary bedroom
- Features: Balcony-Deck, Double Vanity, Bath-Private, Separate Shower, Walk-In Closet(s), Vaulted Ceiling(s), Ceiling Fan(s), Closet-Private, Floors-Hardwood, Separate Water Closet
- Level: Second
Bedroom 2
- Features: Bath-Shared, Tub-Shower, Ceiling Fan(s), Closet-Private, Floors-Hardwood
- Level: Main
Bedroom 3
- Features: Bath-Private, Separate Shower, Ceiling Fan(s), Closet-Private
- Level: Main
Bedroom 4
- Features: Tub-Shower, Ceiling Fan(s), Floors-Hardwood
- Level: Second
Bedroom 5
- Features: Tub-Shower, Closet-Private, Floors-Hardwood
- Level: Second
Dining room
- Features: Built-in Features, Floors-Hardwood, Molding, Recessed Lighting
- Level: Main
Kitchen
- Features: Bar, Eat-in Kitchen, Granite Counters, Backsplash-Granite, Cabinets-Painted, Recessed Lighting
- Level: Main
Living room
- Features: Floors-Hardwood, Molding, Ceiling Fan
- Level: Main
Heating
- Heat Pump 1st Lvl, Heat Pump 2nd Lvl, Split System
Cooling
- Heat Pump 1st Lvl, Heat Pump 2nd Lvl, Split System
Appliances
- Included: Built-In Range, Smooth Surface, Dishwasher, Refrigerator, Water Softener Owned, Microwave Above Stove, Electric Water Heater
- Laundry: Electric, Heated Space, Utility Room, Main Level
Features
- Flooring: Hardwood, Luxury Vinyl, Carpet
- Basement: Crawl Space
- Attic: Pull Down Stairs
- Number of fireplaces: 1
- Fireplace features: Masonry
Interior area
- Total structure area: 3,157
- Total interior livable area: 3,157 sqft
Property
Parking
- Total spaces: 2
- Parking features: Enclosed Garage, Garage Door Opener
- Attached garage spaces: 2
Features
- Stories: 2
- Patio & porch: Deck
- Exterior features: Dock, Gutters - Partial
- Fencing: Partial
- Waterfront features: Common Pond
Lot
- Size: 1.48 Acres
Details
- Additional structures: Shed(s)
- Parcel number: 178004006
Construction
Type & style
- Home type: SingleFamily
- Architectural style: Traditional
- Property subtype: Single Family Residence
Materials
- Aluminum, Brick-All Sides-AbvFound
Condition
- New construction: No
- Year built: 1977
Utilities & green energy
- Sewer: Septic Tank
- Water: Well
- Utilities for property: Electricity Connected
Community & HOA
Community
- Security: Smoke Detector(s)
- Subdivision: BLYTHEWOOD
HOA
- Has HOA: No
Location
- Region: Blythewood
Financial & listing details
- Price per square foot: $132/sqft
- Tax assessed value: $263,700
- Annual tax amount: $2,507
- Date on market: 11/4/2025
- Listing agreement: Exclusive Right To Sell
- Road surface type: Paved