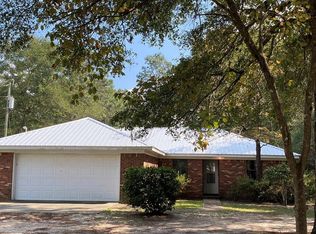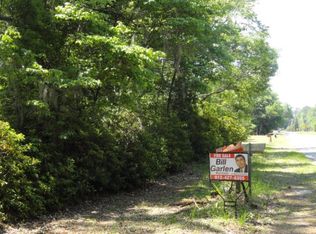Sold for $259,000 on 08/28/24
$259,000
436 Killingsworth Rd, Jesup, GA 31545
4beds
1,632sqft
Single Family Residence
Built in 1985
0.7 Acres Lot
$259,100 Zestimate®
$159/sqft
$1,793 Estimated rent
Home value
$259,100
Estimated sales range
Not available
$1,793/mo
Zestimate® history
Loading...
Owner options
Explore your selling options
What's special
This charming 4 bedroom, 2 bath house boasts 1,632 sq ft of beautifully updated living space. From the moment you arrive, you'll be impressed by the circle driveway leading to a spacious double car garage, offering ample parking for family and guests. Step inside to discover a completely renovated interior featuring luxury vinyl plank flooring throughout the main living areas. The modern kitchen is equipped with new cabinets and granite countertops. Before closing, stainless steel appliances will be installed, completing this well thought out space. The home also includes a brand-new HVAC system, a new tankless, on-demand water heater, fresh paint, and new windows, ensuring comfort and energy efficiency year-round. All four bedrooms will soon feature plush new carpeting, providing a cozy retreat for every member of the family. Outside, enjoy the perfect summer oasis with an in-ground pool featuring a new pool pump. The back porch will be screened in prior to closing, creating an ideal space for outdoor entertaining or relaxing in the evenings. The property also benefits from a new well pump, adding to the list of extensive updates that make this home truly move-in ready. Don't miss out on this incredible opportunity to own a completely updated home with all the modern amenities and a fantastic pool, all at an exceptional price! Schedule your showing today and make this house your new home.
Zillow last checked: 8 hours ago
Listing updated: March 20, 2025 at 08:23pm
Listed by:
Megan Cato,
Carter Group Real Estate
Bought with:
OTHER AGENT
NON-HAMLC
Source: HABR,MLS#: 155251
Facts & features
Interior
Bedrooms & bathrooms
- Bedrooms: 4
- Bathrooms: 2
- Full bathrooms: 2
Appliances
- Included: Dishwasher, Electric Oven, Electric Range, Microwave, Refrigerator, Electric Water Heater, Tankless Water Heater
Features
- Dining/Kitchen Combo
- Has fireplace: No
Interior area
- Total structure area: 1,632
- Total interior livable area: 1,632 sqft
Property
Parking
- Total spaces: 2
- Parking features: Two Car, Garage
- Garage spaces: 2
Features
- Levels: One
- Exterior features: Other
- Fencing: Privacy,Chain Link,Back Yard
Lot
- Size: 0.70 Acres
- Features: Subdivision Unrecorded
Details
- Parcel number: 981922
Construction
Type & style
- Home type: SingleFamily
- Property subtype: Single Family Residence
Materials
- Vinyl Siding, Insulation
- Roof: Shingle
Condition
- Year built: 1985
Utilities & green energy
- Sewer: Septic Tank
- Water: Well
Community & neighborhood
Location
- Region: Jesup
- Subdivision: Holly Oaks
Price history
| Date | Event | Price |
|---|---|---|
| 8/28/2024 | Sold | $259,000$159/sqft |
Source: HABR #155251 Report a problem | ||
| 8/28/2024 | Pending sale | $259,000$159/sqft |
Source: HABR #155251 Report a problem | ||
| 7/24/2024 | Contingent | $259,000$159/sqft |
Source: HABR #155251 Report a problem | ||
| 7/24/2024 | Pending sale | $259,000$159/sqft |
Source: HABR #155251 Report a problem | ||
| 7/18/2024 | Listed for sale | $259,000+91.9%$159/sqft |
Source: HABR #155251 Report a problem | ||
Public tax history
| Year | Property taxes | Tax assessment |
|---|---|---|
| 2024 | $1,731 +3% | $65,358 +14.1% |
| 2023 | $1,681 +13% | $57,259 +21.2% |
| 2022 | $1,488 +23.2% | $47,257 +31.9% |
Find assessor info on the county website
Neighborhood: 31545
Nearby schools
GreatSchools rating
- 3/10Martha Rawls Smith Elementary SchoolGrades: PK-5Distance: 3.1 mi
- 4/10Arthur Williams Middle SchoolGrades: 6-8Distance: 5.8 mi
- 6/10Wayne County High SchoolGrades: 9-12Distance: 4 mi
Schools provided by the listing agent
- Elementary: Martha R. Smith Elementary
- Middle: Arthur Williams Middle
- High: Wayne County High
Source: HABR. This data may not be complete. We recommend contacting the local school district to confirm school assignments for this home.

Get pre-qualified for a loan
At Zillow Home Loans, we can pre-qualify you in as little as 5 minutes with no impact to your credit score.An equal housing lender. NMLS #10287.

