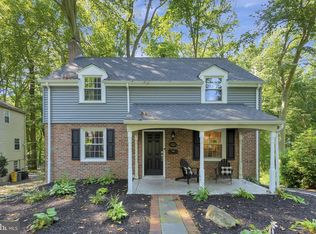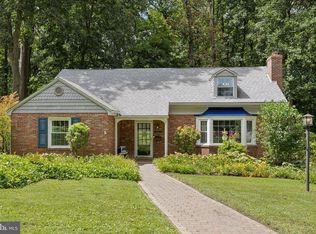Perfect.....describes this upgraded Dream Valley home in a park-like setting. The inviting foyer leads one to the fireside living room and formal dining room with wainscoting and crown molding. The gourmet kitchen spills into the breakfast room overlooking the treed vista. The upstairs has 4 nice bedrooms and a totally upgraded hall bath. The walk-up attic gives plenty of additional storage. The beautifully finished basement offers additional entertaining space....plus a laundry, storage and utility areas. Fortunately there is plenty of black top for the little ones to safely ride their tricycles on and play without getting muddy! This MUST see home offers so upgrades throughout the home! Beautiful gleaming hardwood flooring! Replacement windows throughout; breakfast room, newer roof, driveway, water heater and so much more! Springfield schools! Conveniently located to the trolley, Routes 1 and 476, hospital, schools, library, shopping....AND Springfield Township's community country club with community pool and golf course!***The Breakfast Room square footage is about an additional 80 square feet (seller).*****
This property is off market, which means it's not currently listed for sale or rent on Zillow. This may be different from what's available on other websites or public sources.

