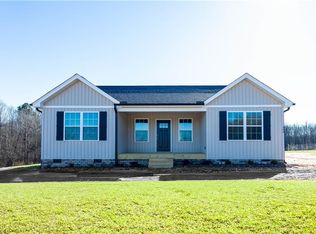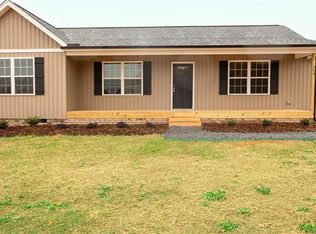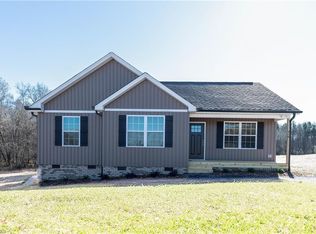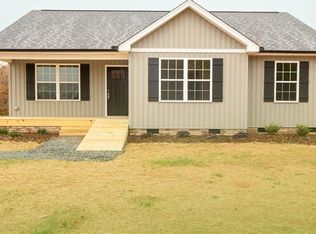Sold for $249,000
$249,000
436 Jim Elliott Rd, Denton, NC 27239
3beds
1,380sqft
Stick/Site Built, Residential, Single Family Residence
Built in 2023
4.95 Acres Lot
$297,000 Zestimate®
$--/sqft
$1,861 Estimated rent
Home value
$297,000
$279,000 - $315,000
$1,861/mo
Zestimate® history
Loading...
Owner options
Explore your selling options
What's special
Welcome to 436 Jim Elliott in Denton - a stunning new construction on a spacious 4.95-acre lot. This new home offers a thoughtfully designed split bedroom floor plan, providing both privacy and convenience. With 3 generously sized bedrooms and 2 beautifully appointed bathrooms, this single-level home offers comfort and ease of living. LVP flooring throughout. Outside, you'll find plenty of room to roam and explore on the expansive 4.95-acre lot. Whether you dream of gardening, creating your own outdoor oasis, or simply enjoying the tranquility of the surrounding natural beauty, this property offers endless possibilities. Completion date of December. Please see survey shows line of creek across back
Zillow last checked: 8 hours ago
Listing updated: April 11, 2024 at 08:56am
Listed by:
Angela Brown Cranford 336-689-4559,
Price REALTORS - Archdale
Bought with:
Alexander M. Fauber, 261503
Shackelford Realty LLC
Source: Triad MLS,MLS#: 1120851 Originating MLS: High Point
Originating MLS: High Point
Facts & features
Interior
Bedrooms & bathrooms
- Bedrooms: 3
- Bathrooms: 2
- Full bathrooms: 2
- Main level bathrooms: 2
Primary bedroom
- Level: Main
Bedroom 2
- Level: Main
Bedroom 3
- Level: Main
Dining room
- Level: Main
Kitchen
- Level: Main
Laundry
- Level: Main
Living room
- Level: Main
Heating
- Heat Pump, Electric
Cooling
- Central Air
Appliances
- Included: Microwave, Dishwasher, Free-Standing Range, Electric Water Heater
- Laundry: Dryer Connection, Main Level, Washer Hookup
Features
- Flooring: Vinyl
- Basement: Crawl Space
- Has fireplace: No
Interior area
- Total structure area: 1,380
- Total interior livable area: 1,380 sqft
- Finished area above ground: 1,380
Property
Parking
- Parking features: Driveway, No Garage
- Has uncovered spaces: Yes
Features
- Levels: One
- Stories: 1
- Patio & porch: Porch
- Pool features: None
Lot
- Size: 4.95 Acres
Details
- Parcel number: 10009A0000007
- Zoning: RA2
- Special conditions: Owner Sale
Construction
Type & style
- Home type: SingleFamily
- Architectural style: Ranch
- Property subtype: Stick/Site Built, Residential, Single Family Residence
Materials
- Vinyl Siding
Condition
- New Construction
- New construction: Yes
- Year built: 2023
Utilities & green energy
- Sewer: Septic Tank
- Water: Public
Community & neighborhood
Location
- Region: Denton
Other
Other facts
- Listing agreement: Exclusive Right To Sell
- Listing terms: Cash,Conventional,FHA,VA Loan
Price history
| Date | Event | Price |
|---|---|---|
| 12/15/2023 | Sold | $249,000 |
Source: | ||
| 10/7/2023 | Pending sale | $249,000 |
Source: | ||
| 10/3/2023 | Listed for sale | $249,000 |
Source: | ||
Public tax history
| Year | Property taxes | Tax assessment |
|---|---|---|
| 2025 | $1,089 | $162,520 |
| 2024 | $1,089 | $162,520 |
Find assessor info on the county website
Neighborhood: 27239
Nearby schools
GreatSchools rating
- 6/10Denton ElementaryGrades: PK-5Distance: 4.2 mi
- NASouth Davidson MiddleGrades: 6-8Distance: 6.7 mi
- 3/10South Davidson HighGrades: 6-12Distance: 6.7 mi

Get pre-qualified for a loan
At Zillow Home Loans, we can pre-qualify you in as little as 5 minutes with no impact to your credit score.An equal housing lender. NMLS #10287.



