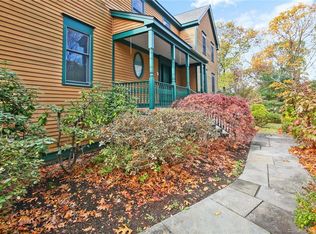Sold for $685,000
$685,000
436 Jacob Road, Southbury, CT 06488
5beds
2,790sqft
Single Family Residence
Built in 1991
1.38 Acres Lot
$754,600 Zestimate®
$246/sqft
$3,991 Estimated rent
Home value
$754,600
$709,000 - $800,000
$3,991/mo
Zestimate® history
Loading...
Owner options
Explore your selling options
What's special
Welcome to 436 Jacob Rd! The inviting front porch welcomes you into this home set on level, park like setting. Country kitchen features granite counter tops, double ovens, and cooktop. Large dining room perfect for family gatherings. Main level office. Large family room with vaulted ceilings and wood burning fireplace. Main level boasts hardwood throughout. Primary suite features full bath and access to walk up attic which can be finished for additional living space! 3 additional bedrooms and hall bath. Lower level has the potential for an in-law set up. 2 car garage. Whole house generator hook-up & Central Air. Newer architectural shingle roof. Exterior features 2 covered decks and shed. Walking distance to beautiful Phillips Farmland Trust Preserve. This is a wonderful home and so convenient to many fine restaurants, schools, shopping areas, parks, highway and many conveniences. Town offers an excellent school system, senior center and lovely parks and recreational facilities.
Zillow last checked: 8 hours ago
Listing updated: October 01, 2024 at 01:30am
Listed by:
Marissa Papa 203-331-7043,
Preston Gray Real Estate 475-269-5100
Bought with:
Melissa Montagno, RES.0816116
Higgins Group Real Estate
Source: Smart MLS,MLS#: 24025379
Facts & features
Interior
Bedrooms & bathrooms
- Bedrooms: 5
- Bathrooms: 3
- Full bathrooms: 2
- 1/2 bathrooms: 1
Primary bedroom
- Features: Wall/Wall Carpet
- Level: Upper
- Area: 260 Square Feet
- Dimensions: 20.8 x 12.5
Bedroom
- Features: Wall/Wall Carpet
- Level: Upper
- Area: 152.21 Square Feet
- Dimensions: 13.7 x 11.11
Bedroom
- Features: Wall/Wall Carpet
- Level: Upper
- Area: 165.39 Square Feet
- Dimensions: 14.9 x 11.1
Bedroom
- Features: Wall/Wall Carpet
- Level: Upper
- Area: 95.85 Square Feet
- Dimensions: 13.5 x 7.1
Bedroom
- Features: Wall/Wall Carpet
- Level: Lower
- Area: 174.43 Square Feet
- Dimensions: 15.7 x 11.11
Bathroom
- Features: Tile Floor
- Level: Main
- Area: 31.5 Square Feet
- Dimensions: 6.3 x 5
Dining room
- Features: Hardwood Floor
- Level: Main
- Area: 226.38 Square Feet
- Dimensions: 18.11 x 12.5
Great room
- Features: Fireplace, Hardwood Floor
- Level: Main
- Area: 477.5 Square Feet
- Dimensions: 25 x 19.1
Kitchen
- Features: Tile Floor
- Level: Main
- Area: 276.93 Square Feet
- Dimensions: 18.1 x 15.3
Office
- Features: Hardwood Floor
- Level: Main
- Area: 148.03 Square Feet
- Dimensions: 13.1 x 11.3
Heating
- Forced Air, Oil
Cooling
- Central Air
Appliances
- Included: Cooktop, Oven, Refrigerator, Dishwasher, Washer, Dryer, Water Heater
- Laundry: Main Level
Features
- Basement: Full,Finished
- Attic: Walk-up
- Number of fireplaces: 1
Interior area
- Total structure area: 2,790
- Total interior livable area: 2,790 sqft
- Finished area above ground: 2,790
Property
Parking
- Total spaces: 2
- Parking features: Attached
- Attached garage spaces: 2
Lot
- Size: 1.38 Acres
- Features: Corner Lot, Few Trees
Details
- Parcel number: 1331876
- Zoning: R-60
Construction
Type & style
- Home type: SingleFamily
- Architectural style: Colonial
- Property subtype: Single Family Residence
Materials
- Clapboard
- Foundation: Concrete Perimeter
- Roof: Asphalt
Condition
- New construction: No
- Year built: 1991
Utilities & green energy
- Sewer: Septic Tank
- Water: Well
Community & neighborhood
Community
- Community features: Basketball Court, Health Club, Library, Park, Shopping/Mall
Location
- Region: Southbury
Price history
| Date | Event | Price |
|---|---|---|
| 8/29/2024 | Sold | $685,000-2.1%$246/sqft |
Source: | ||
| 7/16/2024 | Pending sale | $699,900$251/sqft |
Source: | ||
| 6/20/2024 | Listed for sale | $699,900+55.5%$251/sqft |
Source: | ||
| 4/30/2003 | Sold | $450,000+60.1%$161/sqft |
Source: | ||
| 9/27/1996 | Sold | $281,000$101/sqft |
Source: | ||
Public tax history
| Year | Property taxes | Tax assessment |
|---|---|---|
| 2025 | $9,707 +4.2% | $401,100 +1.6% |
| 2024 | $9,317 +4.9% | $394,790 |
| 2023 | $8,883 +6.3% | $394,790 +35.3% |
Find assessor info on the county website
Neighborhood: 06488
Nearby schools
GreatSchools rating
- 7/10Pomperaug SchoolGrades: PK-5Distance: 3 mi
- 7/10Rochambeau Middle SchoolGrades: 6-8Distance: 1.8 mi
- 8/10Pomperaug Regional High SchoolGrades: 9-12Distance: 3.5 mi
Get pre-qualified for a loan
At Zillow Home Loans, we can pre-qualify you in as little as 5 minutes with no impact to your credit score.An equal housing lender. NMLS #10287.
Sell with ease on Zillow
Get a Zillow Showcase℠ listing at no additional cost and you could sell for —faster.
$754,600
2% more+$15,092
With Zillow Showcase(estimated)$769,692
