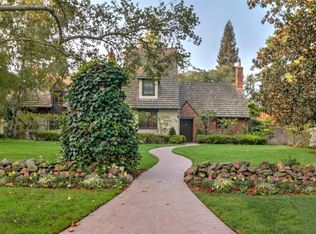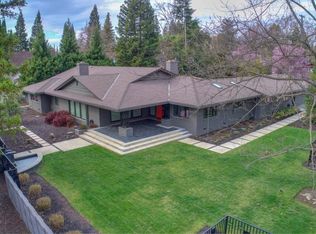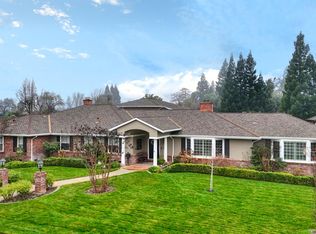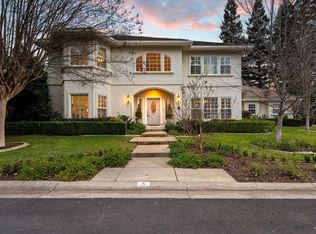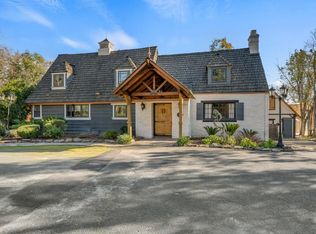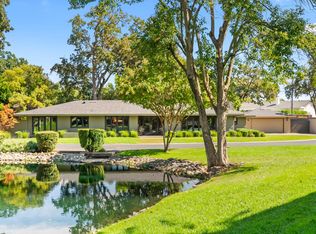* Old Established Sierra Oaks Neighborhood * Originally custom built as a Frank "Squeaky" Williams Tudor in 1928 * .49 acre lot and 21,463 square ft * Original Redwood Beamed ceilings and Oak Hardwood floors * Top of the Line, Newer Composite Shake Roof * Character and Charm Throughout * Walls of Glass * All New Kitchen and Baths * Butlers Pantry * Basement * Temperature Controlled Wine Room * 4 Bedrooms, 3 Full Baths, 1 Half Bath, and 1 Quarter Bath * Family Room and Sun Room * Office/Library * 2 Staircases - One Leads to Oversized Master Suite with Glassed in Retreat Area, Walk-in Cedar Closet. * Second Staircase Leads to Three Bedrooms and Full Bath * Lush Gardens and Private Yard * Pool * Mature Trees * Professional Landscaping * Two Outdoor Patios * Attached Square Footage Computation and Ken Dyer Preliminary Plans for Remodel * Close to Pavillions, Lyon Village, and Loehmanns Boutique Shopping, Restaurants, Postal Services, American River Parkway activities and Freeway *
Active
$1,999,999
436 Hopkins Rd, Sacramento, CA 95864
4beds
5,115sqft
Est.:
Single Family Residence
Built in 1928
0.49 Acres Lot
$1,930,200 Zestimate®
$391/sqft
$-- HOA
What's special
Character and charm throughoutMature treesTemperature controlled wine roomWalls of glassOriginal redwood beamed ceilingsOak hardwood floorsWalk-in cedar closet
- 2 days |
- 1,733 |
- 87 |
Likely to sell faster than
Zillow last checked: 8 hours ago
Listing updated: January 16, 2026 at 08:22am
Listed by:
Hilary Devine DRE #00872587 916-425-9384,
Windermere Signature Properties Sierra Oaks
Source: MetroList Services of CA,MLS#: 226004492Originating MLS: MetroList Services, Inc.
Tour with a local agent
Facts & features
Interior
Bedrooms & bathrooms
- Bedrooms: 4
- Bathrooms: 4
- Full bathrooms: 3
- Partial bathrooms: 1
Rooms
- Room types: Master Bathroom, Master Bedroom, Media Room, Dining Room, Family Room, Sun Room, Temp Controlled Room, Kitchen, Laundry, Living Room
Dining room
- Features: Formal Room, Dining/Family Combo
Kitchen
- Features: Butlers Pantry, Pantry Cabinet, Stone Counters, Kitchen/Family Combo
Heating
- Central, Fireplace(s)
Cooling
- Central Air
Appliances
- Included: Dryer, Washer
- Laundry: Laundry Room, Cabinets, Inside
Features
- Flooring: Stone, Wood
- Number of fireplaces: 2
- Fireplace features: Living Room, Family Room
Interior area
- Total interior livable area: 5,115 sqft
Property
Parking
- Total spaces: 2
- Parking features: Attached, Garage Door Opener, Garage Faces Front, Interior Access, Driveway
- Attached garage spaces: 2
- Has uncovered spaces: Yes
Features
- Stories: 2
- Has private pool: Yes
- Pool features: In Ground, Gunite
- Fencing: Back Yard,Front Yard
Lot
- Size: 0.49 Acres
- Features: Sprinklers In Front, Sprinklers In Rear, Irregular Lot, Landscape Back, Landscape Front
Details
- Additional structures: Storage
- Parcel number: 29301620140000
- Zoning description: R1
- Special conditions: Standard
Construction
Type & style
- Home type: SingleFamily
- Architectural style: French Normandy,Tudor,Vintage,English
- Property subtype: Single Family Residence
Materials
- Stucco, Frame
- Foundation: Raised, Slab
- Roof: Shingle
Condition
- Year built: 1928
Utilities & green energy
- Sewer: Public Sewer
- Water: Meter on Site, Water District
- Utilities for property: Public, Sewer In & Connected
Community & HOA
Location
- Region: Sacramento
Financial & listing details
- Price per square foot: $391/sqft
- Tax assessed value: $1,606,499
- Price range: $2M - $2M
- Date on market: 1/15/2026
- Road surface type: Paved
Estimated market value
$1,930,200
$1.83M - $2.03M
$7,949/mo
Price history
Price history
| Date | Event | Price |
|---|---|---|
| 1/15/2026 | Listed for sale | $1,999,999+3.4%$391/sqft |
Source: MetroList Services of CA #226004492 Report a problem | ||
| 11/28/2025 | Listed for rent | $9,500$2/sqft |
Source: Zillow Rentals Report a problem | ||
| 1/17/2025 | Sold | $1,933,500-11.9%$378/sqft |
Source: MetroList Services of CA #224090013 Report a problem | ||
| 12/5/2024 | Pending sale | $2,195,000$429/sqft |
Source: MetroList Services of CA #224090013 Report a problem | ||
| 10/3/2024 | Price change | $2,195,000-7.6%$429/sqft |
Source: MetroList Services of CA #224090013 Report a problem | ||
Public tax history
Public tax history
| Year | Property taxes | Tax assessment |
|---|---|---|
| 2025 | -- | $1,606,499 +8.6% |
| 2024 | $19,165 +269.5% | $1,479,000 +252.6% |
| 2023 | $5,187 +0.6% | $419,418 +2% |
Find assessor info on the county website
BuyAbility℠ payment
Est. payment
$12,836/mo
Principal & interest
$10203
Property taxes
$1933
Home insurance
$700
Climate risks
Neighborhood: Arden-Arcade
Nearby schools
GreatSchools rating
- 3/10Sierra Oaks K-8Grades: K-8Distance: 0.2 mi
- 2/10Encina Preparatory High SchoolGrades: 9-12Distance: 1.7 mi
- Loading
- Loading
