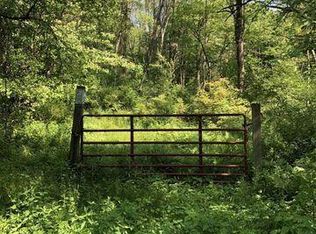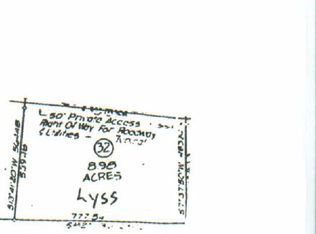Closed
$390,000
436 Hill Road, Hoosick Falls, NY 12090
4beds
1,930sqft
Single Family Residence, Residential
Built in 1986
5.37 Acres Lot
$408,400 Zestimate®
$202/sqft
$2,903 Estimated rent
Home value
$408,400
$347,000 - $482,000
$2,903/mo
Zestimate® history
Loading...
Owner options
Explore your selling options
What's special
Exquisitely crafted home on 5.37 acres! Split/raised ranch style home located just outside the village yet close to village amenities. with a 3 bedroom, 2.5 bath, a 2-station salon with its own entrance. Enjoy the attached 2 car garage with kitchen and living access on the same floor. The kitchen offers a brick surrounding with a built in oven and a glass cook top. Large primary bedroom with double closets and bathroom. Second bedroom has a loft and built in shelves. Third bedroom has a bathroom across the hall with a whirlpool tub. Formal dining room wrap around to living room with a beautiful stone fire place and hardwood floors. The basement currently features a hair salon, laundry, bonus room and adjoins to a 1 bedroom in-law apartment. Walk out basement leads to landscaped yard.
Zillow last checked: 8 hours ago
Listing updated: May 27, 2025 at 11:07am
Listed by:
Wendy Larson 518-429-1646,
Hoosick Realty
Bought with:
non-member non member
NON MLS OFFICE
Source: Global MLS,MLS#: 202417661
Facts & features
Interior
Bedrooms & bathrooms
- Bedrooms: 4
- Bathrooms: 4
- Full bathrooms: 3
- 1/2 bathrooms: 1
Primary bedroom
- Level: Third
Bedroom
- Level: Third
Bedroom
- Level: Third
Bedroom
- Description: in law apartment
- Level: First
Primary bathroom
- Level: Third
Full bathroom
- Level: Third
Full bathroom
- Description: in law apartment
- Level: First
Half bathroom
- Description: salon
- Level: Basement
Dining room
- Level: Second
Foyer
- Level: Second
Kitchen
- Level: Second
Kitchen
- Description: in law apartment
- Level: First
Laundry
- Level: Basement
Living room
- Level: Second
Living room
- Description: in law apartment
- Level: First
Other
- Description: salon
- Level: Basement
Other
- Description: pottery room
- Level: Basement
Other
- Description: breakfast nook
- Level: Second
Utility room
- Level: Basement
Heating
- Baseboard, Hot Water, Oil
Cooling
- None
Appliances
- Included: Built-In Electric Oven, Cooktop, Dishwasher, Microwave, Refrigerator, Washer/Dryer, Water Softener
- Laundry: In Basement, Laundry Room
Features
- Other, High Speed Internet, Ceiling Fan(s), Vaulted Ceiling(s), Walk-In Closet(s), Built-in Features, Cathedral Ceiling(s), Ceramic Tile Bath, Chair Rail, Eat-in Kitchen
- Flooring: Vinyl, Carpet, Ceramic Tile, Hardwood
- Doors: Atrium Door
- Windows: Skylight(s), Bay Window(s)
- Basement: Apartment,Exterior Entry,Heated,Walk-Out Access
- Number of fireplaces: 1
- Fireplace features: Insert, Living Room, Pellet Stove, Wood Burning
Interior area
- Total structure area: 1,930
- Total interior livable area: 1,930 sqft
- Finished area above ground: 1,930
- Finished area below ground: 910
Property
Parking
- Total spaces: 4
- Parking features: Off Street, Workshop in Garage, Attached, Driveway, Garage Door Opener, Heated Garage
- Garage spaces: 2
- Has uncovered spaces: Yes
Features
- Levels: Multi/Split
- Patio & porch: Deck, Front Porch, Patio
- Exterior features: Other, Garden, Lighting
- Has view: Yes
- View description: Pond, Trees/Woods, Creek/Stream, Garden
- Has water view: Yes
- Water view: Pond,Creek/Stream
- Waterfront features: Pond, Creek
Lot
- Size: 5.37 Acres
- Features: Rolling Slope, Level, Road Frontage, Views, Wooded, Cleared, Garden, Landscaped
Details
- Additional structures: Shed(s)
- Parcel number: 382889 37.58
- Zoning description: Single Residence
Construction
Type & style
- Home type: SingleFamily
- Architectural style: Ranch
- Property subtype: Single Family Residence, Residential
Materials
- Cedar, Clapboard
- Foundation: Concrete Perimeter, Slab
- Roof: Shingle
Condition
- New construction: No
- Year built: 1986
Utilities & green energy
- Electric: 100 Amp Service
- Sewer: Septic Tank
- Utilities for property: Cable Available
Community & neighborhood
Security
- Security features: Smoke Detector(s), Carbon Monoxide Detector(s)
Location
- Region: Hoosick Falls
HOA & financial
HOA
- Has HOA: Yes
- HOA fee: $400 annually
- Amenities included: None
- Services included: Other, Snow Removal
Other
Other facts
- Listing terms: Cash
Price history
| Date | Event | Price |
|---|---|---|
| 5/27/2025 | Sold | $390,000-15.2%$202/sqft |
Source: | ||
| 3/10/2025 | Pending sale | $460,000$238/sqft |
Source: | ||
| 8/25/2024 | Price change | $460,000-5.2%$238/sqft |
Source: | ||
| 7/24/2024 | Price change | $485,000-7.6%$251/sqft |
Source: | ||
| 5/20/2024 | Listed for sale | $525,000+59.1%$272/sqft |
Source: | ||
Public tax history
| Year | Property taxes | Tax assessment |
|---|---|---|
| 2024 | -- | $312,000 +39.9% |
| 2023 | -- | $223,000 |
| 2022 | -- | $223,000 |
Find assessor info on the county website
Neighborhood: 12090
Nearby schools
GreatSchools rating
- 7/10Hoosick Falls Elementary SchoolGrades: PK-4Distance: 1.1 mi
- 4/10Hoosick Falls Junior Senior High SchoolGrades: 7,9-12Distance: 1.1 mi
Schools provided by the listing agent
- Elementary: Hoosick Falls
- High: Hoosick Falls
Source: Global MLS. This data may not be complete. We recommend contacting the local school district to confirm school assignments for this home.

