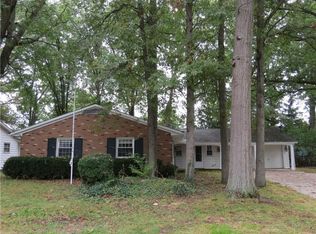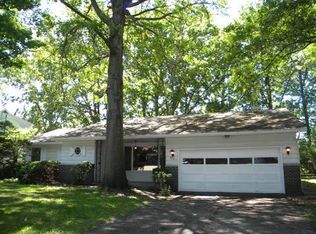Sold for $290,000 on 05/05/25
$290,000
436 High Meadow Rd, Amherst, OH 44001
3beds
2,170sqft
Single Family Residence
Built in 1962
0.26 Acres Lot
$302,800 Zestimate®
$134/sqft
$2,121 Estimated rent
Home value
$302,800
$269,000 - $339,000
$2,121/mo
Zestimate® history
Loading...
Owner options
Explore your selling options
What's special
Welcome to this beautifully maintained 3-bedroom, 3-bathroom home, perfectly designed for comfortable family living. Nestled in a desirable location near Amherst schools, downtown Amherst, and convenient access to Route 2, this home offers both charm and practicality. Step inside and be greeted by an inviting open layout, seamlessly connecting the family room, dining room, and kitchen—ideal for entertaining! The family room boasts a large picture window, flooding the space with natural light. The kitchen features a breakfast bar, perfect for casual dining, and plenty of counter space for meal prep. A main floor laundry room adds to the home’s convenience. The spacious master suite includes its own private bathroom, creating a peaceful retreat. Two additional bedrooms offer ample space for family or guests. Downstairs, the partially finished basement includes a full bathroom and a sink, perfect for a potential wet bar or additional entertainment space. Outside, you'll love the fully fenced backyard, complete with a patio and shed, making it an excellent space for outdoor relaxation and play. The newer concrete poured front patio, reminiscent of an open porch, adds to the home's curb appeal. Practical features include a 2-car attached garage that leads to a spacious mudroom, providing a great drop zone before entering the house. With its fantastic location near schools, shopping, dining, and major roadways, this home truly has it all. Don't miss this incredible opportunity—schedule your showing today!
Zillow last checked: 8 hours ago
Listing updated: May 05, 2025 at 12:56pm
Listing Provided by:
Mathew P Chase matt@chasegrouprealestate.com440-452-2000,
Keller Williams Greater Metropolitan,
Jared Melendez 440-453-5020,
Keller Williams Greater Metropolitan
Bought with:
Joy Lawrence, 2018004900
Howard Hanna
Source: MLS Now,MLS#: 5110536 Originating MLS: Akron Cleveland Association of REALTORS
Originating MLS: Akron Cleveland Association of REALTORS
Facts & features
Interior
Bedrooms & bathrooms
- Bedrooms: 3
- Bathrooms: 3
- Full bathrooms: 3
- Main level bathrooms: 2
- Main level bedrooms: 3
Heating
- Hot Water, Steam
Cooling
- Central Air
Appliances
- Included: Dryer, Microwave, Range, Refrigerator, Washer
Features
- Ceiling Fan(s), Double Vanity, Eat-in Kitchen, Open Floorplan
- Basement: Partially Finished,Sump Pump
- Number of fireplaces: 1
Interior area
- Total structure area: 2,170
- Total interior livable area: 2,170 sqft
- Finished area above ground: 1,820
- Finished area below ground: 350
Property
Parking
- Total spaces: 2
- Parking features: Attached, Garage
- Attached garage spaces: 2
Features
- Levels: One
- Stories: 1
- Patio & porch: Patio
- Fencing: Chain Link,Fenced,Wood
Lot
- Size: 0.26 Acres
Details
- Additional structures: Shed(s)
- Parcel number: 0500042101029
Construction
Type & style
- Home type: SingleFamily
- Architectural style: Ranch
- Property subtype: Single Family Residence
Materials
- Aluminum Siding
- Roof: Asphalt,Fiberglass
Condition
- Year built: 1962
Utilities & green energy
- Sewer: Public Sewer
- Water: Public
Community & neighborhood
Location
- Region: Amherst
- Subdivision: Rock Creek
Price history
| Date | Event | Price |
|---|---|---|
| 5/5/2025 | Sold | $290,000+9.4%$134/sqft |
Source: | ||
| 3/31/2025 | Pending sale | $264,999$122/sqft |
Source: MLS Now #5110536 Report a problem | ||
| 3/29/2025 | Listed for sale | $264,999+60.6%$122/sqft |
Source: | ||
| 5/10/2019 | Sold | $165,000+27.9%$76/sqft |
Source: Public Record Report a problem | ||
| 3/21/2002 | Sold | $129,000$59/sqft |
Source: Public Record Report a problem | ||
Public tax history
| Year | Property taxes | Tax assessment |
|---|---|---|
| 2024 | $3,051 +9.7% | $75,560 +30.1% |
| 2023 | $2,782 +4.3% | $58,070 |
| 2022 | $2,667 -0.3% | $58,070 |
Find assessor info on the county website
Neighborhood: 44001
Nearby schools
GreatSchools rating
- 8/10Walter G. Nord Middle SchoolGrades: 4-5Distance: 0.9 mi
- 7/10Amherst Junior High SchoolGrades: 6-8Distance: 1.8 mi
- 7/10Marion L Steele High SchoolGrades: 9-12Distance: 0.9 mi
Schools provided by the listing agent
- District: Amherst EVSD - 4701
Source: MLS Now. This data may not be complete. We recommend contacting the local school district to confirm school assignments for this home.
Get a cash offer in 3 minutes
Find out how much your home could sell for in as little as 3 minutes with a no-obligation cash offer.
Estimated market value
$302,800
Get a cash offer in 3 minutes
Find out how much your home could sell for in as little as 3 minutes with a no-obligation cash offer.
Estimated market value
$302,800

