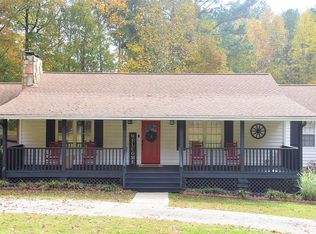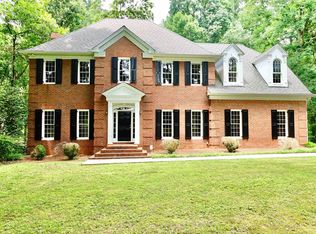Exceptional & custom-designed!! Private,wooded 1.8 acre lot! One-level living w/ the largest rooms ever!! 10' ceilings,gorgeous floors! New paint in & out! Heated gunite saltwater POOL+hot tub,expansive deck! Gourmet kitchen w/ SUBZERO fridge,WOLF stove,QUARTZ counters,beamed ceiling in keeping/dining area! TWO fireplaces,many recent renovations! All three main floor bdrms are master-sized! Vaulted great rm w/ bookcases,shiplap over mantel,open to sunroom/game rm! HUGE finished terrace level w/ 2nd full kitchen,2nd w/d connection! Three car garage,Nest therm,Bocce ball!
This property is off market, which means it's not currently listed for sale or rent on Zillow. This may be different from what's available on other websites or public sources.

