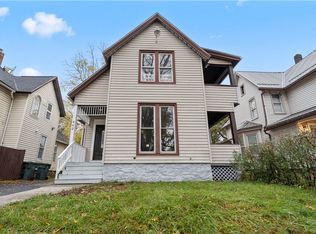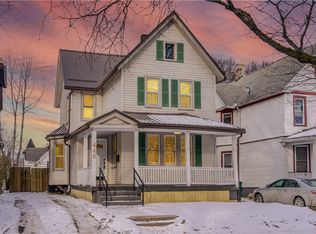Closed
$180,000
436 Hayward Ave, Rochester, NY 14609
3beds
1,470sqft
Single Family Residence
Built in 1882
5,253.34 Square Feet Lot
$192,500 Zestimate®
$122/sqft
$2,118 Estimated rent
Home value
$192,500
$177,000 - $210,000
$2,118/mo
Zestimate® history
Loading...
Owner options
Explore your selling options
What's special
Welcome home to this meticulously remodeled single-family residence that exudes modern sophistication and luxury. This stunning property boasts high-end finishes throughout, featuring a spacious open floor plan that seamlessly integrates a brand new kitchen with Quartz countertops, perfect for both everyday living and entertaining guests. The two full bathrooms have been beautifully renovated with custom tile work, showcasing a custom shower in the master bathroom. The kitchen is a focal point of the home, boasting modern cabinets with soft-closing technology. You'll enjoy walking on the pristine new flooring that extends throughout the entire house. The property also includes a fully fenced yard, a detached garage, and a rear patio that is ideal for outdoor gatherings. With three bedrooms and two full bathrooms, this home epitomizes contemporary elegance and comfort with upscale living! Delayed negotiations until Wednesday May 15th at 3PM.
Zillow last checked: 8 hours ago
Listing updated: June 28, 2024 at 01:43pm
Listed by:
Stephen J. Babbitt Jr. II 585-802-2366,
Babbitt Realty,
Stephen J. Babbitt 585-230-4707,
Babbitt Realty
Bought with:
Genyssa Torres, 10401366614
R Realty Rochester LLC
Source: NYSAMLSs,MLS#: R1536423 Originating MLS: Rochester
Originating MLS: Rochester
Facts & features
Interior
Bedrooms & bathrooms
- Bedrooms: 3
- Bathrooms: 3
- Full bathrooms: 2
- 1/2 bathrooms: 1
- Main level bathrooms: 1
- Main level bedrooms: 1
Heating
- Gas, Forced Air
Appliances
- Included: Dishwasher, Gas Oven, Gas Range, Gas Water Heater, Microwave
Features
- Eat-in Kitchen, Separate/Formal Living Room
- Flooring: Luxury Vinyl, Tile, Varies
- Basement: Full
- Has fireplace: No
Interior area
- Total structure area: 1,470
- Total interior livable area: 1,470 sqft
Property
Parking
- Total spaces: 2
- Parking features: Detached, Garage
- Garage spaces: 2
Features
- Levels: Two
- Stories: 2
- Exterior features: Blacktop Driveway
Lot
- Size: 5,253 sqft
- Dimensions: 40 x 131
- Features: Residential Lot
Details
- Parcel number: 26140010668000030290000000
- Special conditions: Standard
Construction
Type & style
- Home type: SingleFamily
- Architectural style: Colonial
- Property subtype: Single Family Residence
Materials
- Vinyl Siding
- Foundation: Block
Condition
- Resale
- Year built: 1882
Utilities & green energy
- Sewer: Connected
- Water: Connected, Public
- Utilities for property: Sewer Connected, Water Connected
Community & neighborhood
Location
- Region: Rochester
- Subdivision: Hayward Terrace
Other
Other facts
- Listing terms: Cash,Conventional,FHA
Price history
| Date | Event | Price |
|---|---|---|
| 6/28/2024 | Sold | $180,000+20.1%$122/sqft |
Source: | ||
| 5/19/2024 | Pending sale | $149,900$102/sqft |
Source: | ||
| 5/7/2024 | Listed for sale | $149,900+133.3%$102/sqft |
Source: | ||
| 8/8/2017 | Sold | $64,250+703.1%$44/sqft |
Source: Public Record Report a problem | ||
| 9/24/2013 | Sold | $8,000$5/sqft |
Source: Public Record Report a problem | ||
Public tax history
| Year | Property taxes | Tax assessment |
|---|---|---|
| 2024 | -- | $96,300 +140.1% |
| 2023 | -- | $40,100 |
| 2022 | -- | $40,100 |
Find assessor info on the county website
Neighborhood: Beechwood
Nearby schools
GreatSchools rating
- 2/10School 33 AudubonGrades: PK-6Distance: 0.6 mi
- 3/10School Of The ArtsGrades: 7-12Distance: 0.7 mi
- 2/10School 53 Montessori AcademyGrades: PK-6Distance: 0.8 mi
Schools provided by the listing agent
- District: Rochester
Source: NYSAMLSs. This data may not be complete. We recommend contacting the local school district to confirm school assignments for this home.

