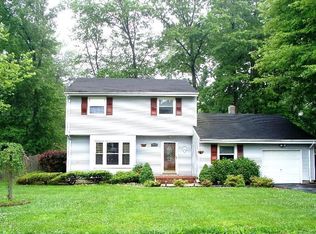Welcome home to this spacious bi-level home in beautiful North Brunswick! Serene neighborhood and set on a large corner lot with professional landscaping and just over 1/3 of an acre. Spacious bedrooms, large family room and open kitchen with plenty of cabinets and dining space. Downstairs you will find a large living area with sliders to a large backyard great for entertaining and your very own pool. Enjoy close proximity to shopping, minutes to highways and commute to NYC. Top rated schools are not to be missed. Seize this opportunity!
This property is off market, which means it's not currently listed for sale or rent on Zillow. This may be different from what's available on other websites or public sources.
