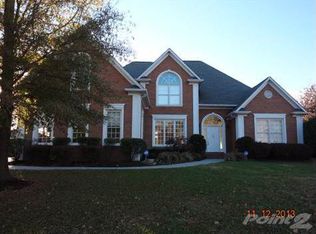Beautiful all brick charmer in fantastic Wentworth Subdivision of Farragut. Newly renovated large eat-in kitchen with granite tops and modern white closets. Master bedroom, formal dining room, office on main. Living room with 18' high ceiling on main level provides an open floor plan. A gorgeous Rain Drop Crystal Chandelier and built-in bookshelf make living room spectacular and comfortable to stay. Second floor provides 3 bedrooms and a spacious bonus room. Each of the bedrooms has its own access to bathroom. Lots of recent renovations have been done on this home, including new solid hardwood floors on main and restained stairs, new carpet on second floor, all premium new wall paintings throughout the house, kitchen closets, granite countertops and backsplashes, new kitchen gas stove, dishwasher and range hood, shower with an ancient stone theme in master bath, etc. This beautiful home faces to a large public green space, and is right next to the community swimming pool, tennis court and club house. It offers walk-distance access to 2-mile greenway. Large backyard. All Farragut schools. Call today, this is a must see!
This property is off market, which means it's not currently listed for sale or rent on Zillow. This may be different from what's available on other websites or public sources.
