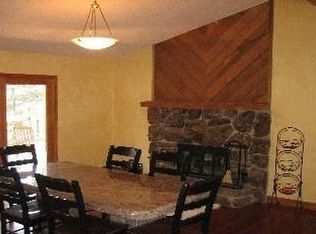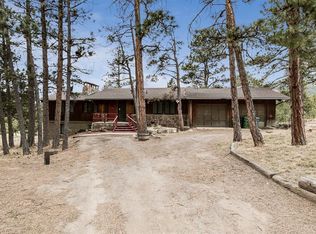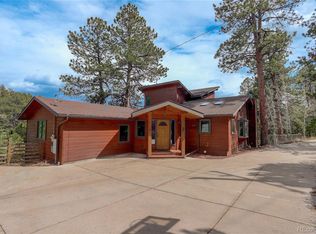Sold for $1,300,000
$1,300,000
436 Greystone Road, Evergreen, CO 80439
4beds
3,870sqft
Single Family Residence
Built in 1977
1.12 Acres Lot
$1,274,900 Zestimate®
$336/sqft
$4,711 Estimated rent
Home value
$1,274,900
Estimated sales range
Not available
$4,711/mo
Zestimate® history
Loading...
Owner options
Explore your selling options
What's special
Welcome to your dream home! Pride of ownership is obvious when you arrive, a perfect blend of tranquility and convenience, featuring luxury upgrades throughout a beautifully updated and lovingly maintained home. This stunning house is ready to impress with its spacious layout and luxurious features. Situated on a 1.12-acre lot, this property offers breathtaking views of Elephant Butte from the custom deck that overlooks a peaceful meadow, where you may catch a glimpse of Evergreen's wildlife. Step inside and be greeted by the elegance of Tobacco Road Acacia Hardwood flooring that flows throughout the main floor adding a touch of warmth and sophistication to every room. The kitchen features stunning granite countertops, and high-end, stainless-steel appliances that will surely delight any chef. The attached walk-in pantry boasts custom designed cabinets, providing ample storage space for all your cooking needs. With 4 bedrooms (including main floor Master Suite) and 3 bathrooms, there is plenty of room for the whole family and friends. A beautiful stone fireplace serves as a focal point in the great room while creating a warm and inviting atmosphere. Additionally, the lower level offers several features, including a wet bar for entertaining guests, a media room designed for an immersive entertainment experience, and a dedicated office for when work calls. The lower level of the house opens up to a spacious covered patio, providing a seamless transition from indoor to outdoor living. After a long day, unwind in the 8-person Cal Spa hot tub, as you take in the stunning, star-studded night sky. To top it all off, this house features a two-car garage, providing convenient parking and storage options. People from all over the country move to the quaint town of Evergreen for the Colorado lifestyle, great schools, conveniences, quick access to the Mountains and nearby Denver Metro. Don't miss the opportunity to make this beautifully remodeled house your new home.
Zillow last checked: 8 hours ago
Listing updated: October 01, 2024 at 11:07am
Listed by:
Todd P Bandemer 303-810-9977 BANDEMERBD@AOL.COM,
Coldwell Banker Realty 28
Bought with:
Jason Dembeck, 040035661
Elevated Property Advisors
Source: REcolorado,MLS#: 9009344
Facts & features
Interior
Bedrooms & bathrooms
- Bedrooms: 4
- Bathrooms: 3
- Full bathrooms: 2
- 3/4 bathrooms: 1
- Main level bathrooms: 2
- Main level bedrooms: 3
Primary bedroom
- Level: Main
Bedroom
- Level: Main
Bedroom
- Level: Main
Bedroom
- Level: Basement
Primary bathroom
- Level: Main
Bathroom
- Level: Main
Bathroom
- Level: Basement
Laundry
- Level: Main
Media room
- Level: Basement
Office
- Level: Basement
Heating
- Baseboard, Hot Water, Natural Gas
Cooling
- None
Appliances
- Included: Bar Fridge, Convection Oven, Cooktop, Dishwasher, Disposal, Microwave, Range Hood, Refrigerator, Self Cleaning Oven, Water Purifier, Water Softener
Features
- Built-in Features, Ceiling Fan(s), Eat-in Kitchen, Five Piece Bath, Granite Counters, High Ceilings, Quartz Counters, Smart Thermostat, Smoke Free, T&G Ceilings, Walk-In Closet(s)
- Flooring: Carpet, Tile, Wood
- Windows: Double Pane Windows, Skylight(s), Window Treatments
- Basement: Finished,Full,Walk-Out Access
- Number of fireplaces: 2
- Fireplace features: Basement, Gas, Great Room, Pellet Stove
Interior area
- Total structure area: 3,870
- Total interior livable area: 3,870 sqft
- Finished area above ground: 1,916
- Finished area below ground: 1,954
Property
Parking
- Total spaces: 2
- Parking features: Concrete, Oversized
- Attached garage spaces: 2
Features
- Levels: Two
- Stories: 2
- Patio & porch: Covered, Deck, Front Porch, Patio
- Exterior features: Balcony, Gas Valve, Private Yard, Rain Gutters
- Has spa: Yes
- Spa features: Spa/Hot Tub
- Fencing: None
- Has view: Yes
- View description: Meadow, Mountain(s)
Lot
- Size: 1.12 Acres
- Features: Fire Mitigation, Landscaped, Many Trees, Meadow, Rock Outcropping, Sloped
Details
- Parcel number: 208501301057
- Zoning: MR-1
- Special conditions: Standard
Construction
Type & style
- Home type: SingleFamily
- Architectural style: Mountain Contemporary
- Property subtype: Single Family Residence
Materials
- Cedar, Frame, Rock, Wood Siding
- Foundation: Slab
- Roof: Composition
Condition
- Updated/Remodeled
- Year built: 1977
Utilities & green energy
- Electric: 220 Volts
- Water: Well
- Utilities for property: Electricity Connected
Community & neighborhood
Security
- Security features: Carbon Monoxide Detector(s), Smoke Detector(s), Video Doorbell
Location
- Region: Evergreen
- Subdivision: Greystone Lazy Acres
Other
Other facts
- Listing terms: Cash,Conventional
- Ownership: Individual
- Road surface type: Paved
Price history
| Date | Event | Price |
|---|---|---|
| 8/2/2024 | Sold | $1,300,000-3.7%$336/sqft |
Source: | ||
| 6/23/2024 | Pending sale | $1,350,000$349/sqft |
Source: | ||
| 6/14/2024 | Listed for sale | $1,350,000+73.1%$349/sqft |
Source: | ||
| 8/2/2021 | Sold | $780,000+30%$202/sqft |
Source: Public Record Report a problem | ||
| 3/20/2020 | Sold | $600,000-4%$155/sqft |
Source: Public Record Report a problem | ||
Public tax history
| Year | Property taxes | Tax assessment |
|---|---|---|
| 2024 | $4,052 +7.9% | $52,120 -5.8% |
| 2023 | $3,756 -0.4% | $55,340 +16.6% |
| 2022 | $3,773 | $47,450 -2.8% |
Find assessor info on the county website
Neighborhood: 80439
Nearby schools
GreatSchools rating
- 8/10King-Murphy Elementary SchoolGrades: PK-6Distance: 0.9 mi
- 2/10Clear Creek Middle SchoolGrades: 7-8Distance: 5 mi
- 4/10Clear Creek High SchoolGrades: 9-12Distance: 5 mi
Schools provided by the listing agent
- Elementary: King Murphy
- Middle: Clear Creek
- High: Clear Creek
- District: Clear Creek RE-1
Source: REcolorado. This data may not be complete. We recommend contacting the local school district to confirm school assignments for this home.
Get a cash offer in 3 minutes
Find out how much your home could sell for in as little as 3 minutes with a no-obligation cash offer.
Estimated market value$1,274,900
Get a cash offer in 3 minutes
Find out how much your home could sell for in as little as 3 minutes with a no-obligation cash offer.
Estimated market value
$1,274,900


