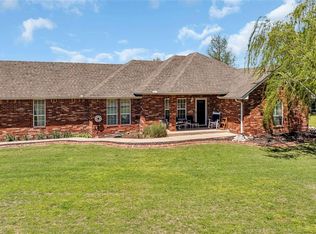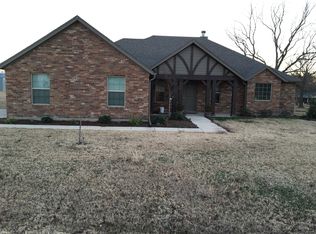Sold for $413,315 on 06/13/25
$413,315
436 Gayle St, Ardmore, OK 73401
4beds
2,419sqft
Single Family Residence
Built in 2004
0.87 Acres Lot
$412,400 Zestimate®
$171/sqft
$2,316 Estimated rent
Home value
$412,400
Estimated sales range
Not available
$2,316/mo
Zestimate® history
Loading...
Owner options
Explore your selling options
What's special
Introducing the epitome of pristine living, this immaculate home located at 436 Gayle St, Ardmore, OK boasts precision in every detail and a coveted location within the highly-acclaimed Plainview School District. The property spans an ample 2,419 sqft, providing an elegant and expansive setting for family life and entertainment.
This meticulously maintained house welcomes you with a large living room leading into two dining areas and a dedicated office space, all featuring brand-new flooring, creating a seamless flow throughout the main areas. Four generously sized bedrooms ensure ample personal space, complemented by two spacious bathrooms adorned with premium features such as a jetted tub, walk-in tiled shower, dual vanities, and extensive cabinetry for storage ease.
Recently renovated, the property showcases a newer hail-resistant roof, recently serviced air conditioning for year-round comfort, and newer fences enclosing a manicured backyard oasis. The heart of the home, the kitchen, is equipped with a large pantry, new appliances including a dishwasher and garbage disposal, and sufficient countertop space and cabinetry suited for culinary enthusiasts or casual dining.
Outdoor living is elevated with a newly updated pool ready for enjoyment, an enclosed back porch with new ceiling fans and screens – creating a picturesque setting for relaxation or hosting gatherings. Additional upgrades include new windows, ensuring abundant natural light, and freshly painted interiors that enhance the clean and serene aesthetic.
This property not only offers a robust build quality and luxurious amenities but also positions residents within an amazing neighborhood marked by its curb appeal and proximity to local conveniences. Experience the tranquility and refined lifestyle offered by this exceptional home, poised perfectly for the discerning buyer seeking quality, comfort, and community.
Zillow last checked: 8 hours ago
Listing updated: June 13, 2025 at 08:01pm
Listed by:
Makenzie McElroy 405-413-5386,
Provisions Realty Group,
Jason McElroy 405-512-2783,
Provisions Realty Group
Bought with:
Non MLS Member
Non-Member Firm
Source: MLSOK/OKCMAR,MLS#: 1136720
Facts & features
Interior
Bedrooms & bathrooms
- Bedrooms: 4
- Bathrooms: 2
- Full bathrooms: 2
Features
- Number of fireplaces: 1
- Fireplace features: Other
Interior area
- Total structure area: 2,419
- Total interior livable area: 2,419 sqft
Property
Parking
- Total spaces: 2
- Parking features: Garage
- Garage spaces: 2
Features
- Levels: One
- Stories: 1
- Patio & porch: Patio, Porch
- Exterior features: Rain Gutters
- Has private pool: Yes
- Pool features: Outdoor Pool, Concrete
Lot
- Size: 0.87 Acres
- Features: Other, Rural
Details
- Parcel number: 436NONEGayle73401
- Special conditions: None
Construction
Type & style
- Home type: SingleFamily
- Architectural style: Traditional
- Property subtype: Single Family Residence
Materials
- Brick & Frame
- Foundation: Slab
- Roof: Composition
Condition
- Year built: 2004
Community & neighborhood
Location
- Region: Ardmore
Other
Other facts
- Listing terms: Cash,Conventional,Sell FHA or VA,Rural Housing Services
Price history
| Date | Event | Price |
|---|---|---|
| 6/13/2025 | Sold | $413,315-6%$171/sqft |
Source: | ||
| 5/9/2025 | Pending sale | $439,900$182/sqft |
Source: | ||
| 3/11/2025 | Price change | $439,900-2.2%$182/sqft |
Source: | ||
| 2/8/2025 | Price change | $449,900-2.2%$186/sqft |
Source: | ||
| 12/31/2024 | Price change | $459,900-2.1%$190/sqft |
Source: | ||
Public tax history
| Year | Property taxes | Tax assessment |
|---|---|---|
| 2024 | $2,167 +3.2% | $24,697 +3% |
| 2023 | $2,101 +4.4% | $23,977 +3% |
| 2022 | $2,011 +0.1% | $23,280 +3% |
Find assessor info on the county website
Neighborhood: 73401
Nearby schools
GreatSchools rating
- 8/10Plainview Intermediate Elementary SchoolGrades: 3-5Distance: 2.5 mi
- 6/10Plainview Middle SchoolGrades: 6-8Distance: 2.5 mi
- 10/10Plainview High SchoolGrades: 9-12Distance: 2.5 mi
Schools provided by the listing agent
- Elementary: Plainview Intermediate ES,Plainview Primary ES
- Middle: Plainview MS
- High: Plainview HS
Source: MLSOK/OKCMAR. This data may not be complete. We recommend contacting the local school district to confirm school assignments for this home.

Get pre-qualified for a loan
At Zillow Home Loans, we can pre-qualify you in as little as 5 minutes with no impact to your credit score.An equal housing lender. NMLS #10287.

