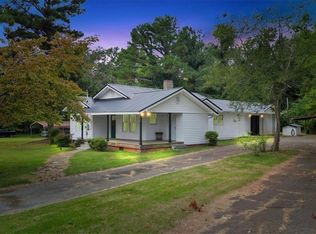Closed
$310,000
436 Gardenia Rd, Robbins, NC 27325
3beds
2,400sqft
Single Family Residence
Built in 1988
2.11 Acres Lot
$339,900 Zestimate®
$129/sqft
$2,171 Estimated rent
Home value
$339,900
$313,000 - $370,000
$2,171/mo
Zestimate® history
Loading...
Owner options
Explore your selling options
What's special
Amazing opportunity to own this craftsman style log cabin. This home exemplifies excellence in building with tongue and groove detail on paneling and ceilings along with a floor to ceiling stone fireplace. Large entertaining rooms with open concept and amazing open sunroom! Upstairs there are 2 bedrooms, loft and full bathroom. Enjoy all the seasons as you sit out on the multi-tiered deck that overlooks the trees. This log cabin is a rarity as it sits on over 2 acres, county taxes and still close to highways! Brand new HVAC! A little TLC and this property will be one of kind. Home has been virtually enhanced inside and out to show buyers with TLC what home could look like. Make your appointment today!
Zillow last checked: 8 hours ago
Listing updated: April 30, 2024 at 09:59am
Listing Provided by:
Jennifer Washburn jennifer@jenniferwashburn.com,
RE/MAX Realty Consultants
Bought with:
Non Member
Canopy Administration
Source: Canopy MLS as distributed by MLS GRID,MLS#: 4107859
Facts & features
Interior
Bedrooms & bathrooms
- Bedrooms: 3
- Bathrooms: 3
- Full bathrooms: 3
- Main level bedrooms: 1
Primary bedroom
- Level: Main
- Area: 204.35 Square Feet
- Dimensions: 15' 4" X 13' 4"
Bedroom s
- Level: Upper
- Area: 137.97 Square Feet
- Dimensions: 17' 5" X 7' 11"
Bedroom s
- Level: Upper
- Area: 131.04 Square Feet
- Dimensions: 13' 0" X 10' 1"
Dining room
- Level: Main
- Area: 105.38 Square Feet
- Dimensions: 11' 0" X 9' 7"
Kitchen
- Level: Main
- Area: 138.91 Square Feet
- Dimensions: 14' 6" X 9' 7"
Laundry
- Level: Main
- Area: 109.98 Square Feet
- Dimensions: 15' 2" X 7' 3"
Living room
- Level: Main
- Area: 312.17 Square Feet
- Dimensions: 17' 11" X 17' 5"
Loft
- Level: Upper
- Area: 191.85 Square Feet
- Dimensions: 15' 3" X 12' 7"
Sunroom
- Level: Main
- Area: 298.12 Square Feet
- Dimensions: 39' 4" X 7' 7"
Heating
- Electric, Heat Pump
Cooling
- Central Air
Appliances
- Included: Electric Cooktop
- Laundry: Inside
Features
- Has basement: No
Interior area
- Total structure area: 2,400
- Total interior livable area: 2,400 sqft
- Finished area above ground: 2,400
- Finished area below ground: 0
Property
Parking
- Total spaces: 2
- Parking features: Attached Garage, Garage on Main Level
- Attached garage spaces: 2
Features
- Levels: One and One Half
- Stories: 1
- Waterfront features: None
Lot
- Size: 2.11 Acres
Details
- Parcel number: 862002875275
- Zoning: RA-40
- Special conditions: Standard
Construction
Type & style
- Home type: SingleFamily
- Architectural style: Cabin
- Property subtype: Single Family Residence
Materials
- Log
- Foundation: Crawl Space
Condition
- New construction: No
- Year built: 1988
Utilities & green energy
- Sewer: Septic Installed
- Water: City
Community & neighborhood
Location
- Region: Robbins
- Subdivision: None
Other
Other facts
- Listing terms: Cash
- Road surface type: Other, Paved
Price history
| Date | Event | Price |
|---|---|---|
| 4/30/2024 | Sold | $310,000-4.6%$129/sqft |
Source: | ||
| 3/12/2024 | Price change | $324,900-7.1%$135/sqft |
Source: | ||
| 3/9/2024 | Price change | $349,900-6.7%$146/sqft |
Source: | ||
| 2/20/2024 | Price change | $375,000-6.2%$156/sqft |
Source: | ||
| 2/9/2024 | Listed for sale | $399,900+73.6%$167/sqft |
Source: | ||
Public tax history
| Year | Property taxes | Tax assessment |
|---|---|---|
| 2024 | $1,054 -4.4% | $242,290 |
| 2023 | $1,102 -4.2% | $242,290 +1.1% |
| 2022 | $1,151 -3.8% | $239,760 +31.2% |
Find assessor info on the county website
Neighborhood: 27325
Nearby schools
GreatSchools rating
- 4/10Robbins Elementary SchoolGrades: PK-5Distance: 0.2 mi
- 8/10Elise Middle SchoolGrades: 6-8Distance: 1.5 mi
- 6/10North Moore High SchoolGrades: 9-12Distance: 3.7 mi

Get pre-qualified for a loan
At Zillow Home Loans, we can pre-qualify you in as little as 5 minutes with no impact to your credit score.An equal housing lender. NMLS #10287.
