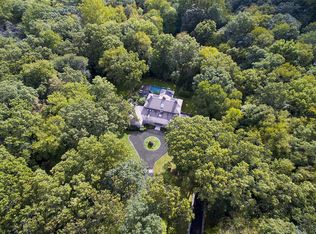Elegant updated 5 bedroom brick colonial sited on 3 acres in West School District. Designed to take advantage of the picturesque property and southern exposure all the major rooms have glass doors to an expansive deck which overlooks the large level backyard. Nine foot ceilings, designer kitchen, marble master bath, paneled library with wood burning fireplace and wet bar, large family room off the kitchen, bedroom with bath over garage which is perfect au-pair suite, first floor master or bonus room, generator. Partially finished walkout lower level. This property offers the best of both worlds - a tranquil setting with two streams and nature path yet just one mile from town and schools.
This property is off market, which means it's not currently listed for sale or rent on Zillow. This may be different from what's available on other websites or public sources.

