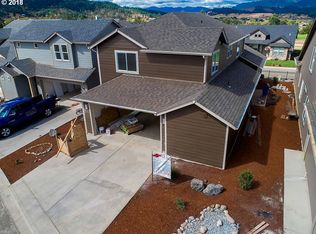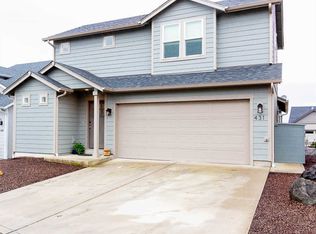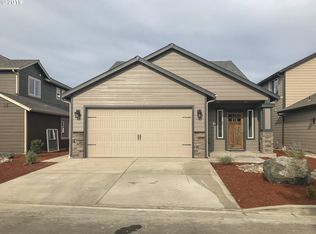Beautiful home in a newer gated golf course community. This home was a favorite model when built and has many upgrades including fixtures, kitchen cabinetry, island, and beautiful granite countertops. You'll love the spacious rooms, open concept, and main floor master with en-suite equipped w/jetted tub and shower. The natural light, high ceilings are spectacular and the low maintenance lot is fully landscaped and manicured on all 4 sides. It has a cozy covered patio and 2 car garage.
This property is off market, which means it's not currently listed for sale or rent on Zillow. This may be different from what's available on other websites or public sources.



