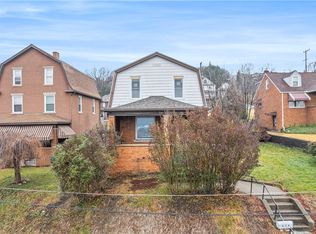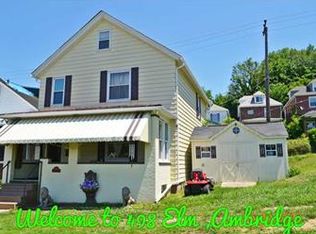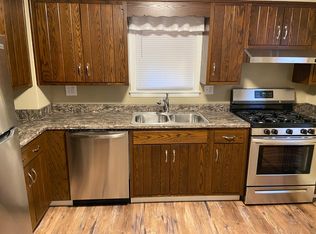Sold for $195,000 on 09/15/23
$195,000
436 Elm Rd, Ambridge, PA 15003
4beds
1,890sqft
Single Family Residence
Built in 1916
8,712 Square Feet Lot
$215,500 Zestimate®
$103/sqft
$1,806 Estimated rent
Home value
$215,500
$198,000 - $233,000
$1,806/mo
Zestimate® history
Loading...
Owner options
Explore your selling options
What's special
Beautiful all Brick Large 3 story home with a lovely view and with many wonderful features: All new appliances in the updated kitchen, Large covered back porch and an extended deck, Large yard with a privacy fence, 4 spacious bedrooms(2 on 2nd floor and 2 on the 3rd floor) and a large Den on the 2nd floor. The Master Bedroom has a lovely deck, 2 updated bathrooms and finished basement with a sump pump that keeps the basement nice and dry. There is parking in the rear of the house for easier access.
Included is: 2 sheds, 2 lawnmowers, 1 weedwacker, 1 hot tub (3 yrs. old) and chemicals, deck furniture (4 chairs) on the lower deck and table with 6 chairs and rugs, upper deck has 2 chairs, 4 Window AC's, Kitchen Island, 3 Flat Screen TV's, Washer and Dryer, Chest Freezer, 5 Ceiling Fans and 2 window fans. Awnings all stay and are managed by Canvas Corner in East Palestine (330-426-4163). Brand new 150 Amp electrical breaker box. Home Warranty Included. See pictures for more info!
Zillow last checked: 8 hours ago
Listing updated: September 15, 2023 at 01:05pm
Listed by:
Lori Pietrandrea 724-933-1980,
ACHIEVE REALTY, INC.
Bought with:
Devan Parise-Cercone, RS338063
HOWARD HANNA REAL ESTATE SERVICES
Source: WPMLS,MLS#: 1608425 Originating MLS: West Penn Multi-List
Originating MLS: West Penn Multi-List
Facts & features
Interior
Bedrooms & bathrooms
- Bedrooms: 4
- Bathrooms: 2
- Full bathrooms: 2
Primary bedroom
- Level: Upper
- Dimensions: 12X12
Bedroom 2
- Level: Upper
- Dimensions: 11X11
Bedroom 3
- Level: Upper
- Dimensions: 19X12
Bedroom 4
- Level: Upper
- Dimensions: 19X10
Bonus room
- Level: Basement
- Dimensions: 14X14
Bonus room
- Level: Basement
- Dimensions: 9X12
Den
- Level: Upper
- Dimensions: 11X12
Dining room
- Level: Main
- Dimensions: 12X12
Entry foyer
- Level: Main
Game room
- Level: Basement
- Dimensions: 12X14
Kitchen
- Level: Main
- Dimensions: 11X10
Laundry
- Level: Basement
- Dimensions: 9X9
Living room
- Level: Main
- Dimensions: 20X14
Heating
- Gas, Radiant
Cooling
- Wall/Window Unit(s)
Appliances
- Included: Some Gas Appliances, Dryer, Dishwasher, Microwave, Refrigerator, Stove, Washer
Features
- Hot Tub/Spa, Kitchen Island, Window Treatments
- Flooring: Ceramic Tile, Tile, Carpet
- Windows: Screens, Window Treatments
- Basement: Finished,Walk-Up Access
- Has fireplace: No
Interior area
- Total structure area: 1,890
- Total interior livable area: 1,890 sqft
Property
Parking
- Total spaces: 4
- Parking features: On Street
- Has uncovered spaces: Yes
Features
- Levels: Three Or More
- Stories: 3
- Pool features: None
- Has spa: Yes
- Spa features: Hot Tub
Lot
- Size: 8,712 sqft
- Dimensions: 53 x 60 x 50 x 60
Details
- Parcel number: 090031003000
Construction
Type & style
- Home type: SingleFamily
- Architectural style: Three Story
- Property subtype: Single Family Residence
Materials
- Brick
- Roof: Asphalt
Condition
- Resale
- Year built: 1916
Details
- Warranty included: Yes
Utilities & green energy
- Sewer: Public Sewer
- Water: Public
Community & neighborhood
Security
- Security features: Security System
Community
- Community features: Public Transportation
Location
- Region: Ambridge
Price history
| Date | Event | Price |
|---|---|---|
| 9/15/2023 | Sold | $195,000$103/sqft |
Source: | ||
| 7/27/2023 | Contingent | $195,000$103/sqft |
Source: | ||
| 7/21/2023 | Price change | $195,000-2%$103/sqft |
Source: | ||
| 7/17/2023 | Price change | $199,000-2.9%$105/sqft |
Source: | ||
| 6/27/2023 | Price change | $205,000-4.7%$108/sqft |
Source: | ||
Public tax history
| Year | Property taxes | Tax assessment |
|---|---|---|
| 2023 | $3,131 | $21,750 |
| 2022 | $3,131 | $21,750 |
| 2021 | $3,131 +1.4% | $21,750 |
Find assessor info on the county website
Neighborhood: 15003
Nearby schools
GreatSchools rating
- 4/10Highland El SchoolGrades: PK-5Distance: 0.7 mi
- 3/10Ambridge Area Junior High SchoolGrades: 6-8Distance: 7.7 mi
- 3/10Ambridge Area High SchoolGrades: 9-12Distance: 0.5 mi
Schools provided by the listing agent
- District: Ambridge
Source: WPMLS. This data may not be complete. We recommend contacting the local school district to confirm school assignments for this home.

Get pre-qualified for a loan
At Zillow Home Loans, we can pre-qualify you in as little as 5 minutes with no impact to your credit score.An equal housing lender. NMLS #10287.


