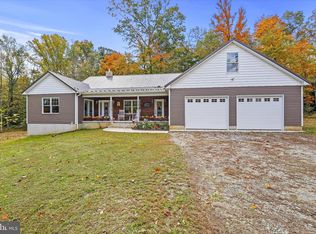Welcome to this prestigious open concept Ranch home at 463 Elk Mills Rd built in 2018. This property sits on 3.27 +/-acres on a beautiful wooded lot including 3 bedrooms and 2 full baths, with a 40x80 Pole Barn. With upgrades galore, this home is a dream!!! Starting from the moment you walk through the front door this home is beaming with natural sunlight from the 4 solar tubes the custom sky lights which all open and have screens. The kitchen-sky lights, gorgeous granite counters, soft close drawers/cabinets, drawer microwave, dcor cooktop gas burner stove, electric double oven, drop lights & plumbed coffee pot. Living room is equipped with gas burning fireplace, fan, recess lights and sky light. Off to the right of the home is your Primary Bedroom also has a sky light, fan & slider leading rear porch. Attached primary bath with soaking tub, double vanity, ceramic tile floors, tucked away laundry hamper, stand up tiled shower & tons of shelves/drawers for storage. Huge walk in closet which leads to laundry room with built in ironing board, utility sink. Oversized garage is wired for Generic. To the left side of the home is a guest bedroom with slider which leads to the front porch. Full bath tile floors & bath tub. Third bedroom has wood floors, fan and closet. Lower level is a full unfinished dry locked basement with a walk out slider door. Extra floor joist installed to insure no squeaky floors, sprinkler system, water system-Pentair & tankless water heater. Pole barn is 40X80 with 220 plugs, plumbed for a bathroom, 16 ft. door and side door. With surprises around every corner you don't want to miss viewing this property.
This property is off market, which means it's not currently listed for sale or rent on Zillow. This may be different from what's available on other websites or public sources.

