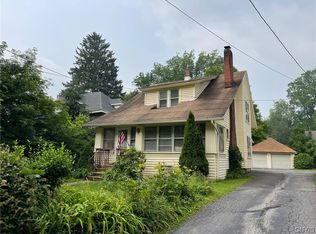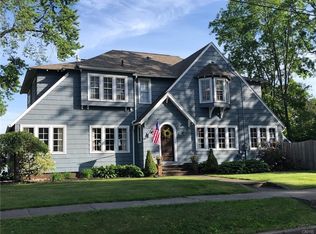Nicely updated 4 BR Cape Cod with large enclosed front porch. home has beautiful woodwork and newly redone hardwood floors throughout. French Doors, wood moldings, updated kitchen with Cherry cabinets, Granite countertops, all new Stainless Kitchen Appliances. Both Bathrooms have had updates too. Living room has woodburning fireplace. First floor den, office or could be used for another BR. Great storage with large closets, basement is nice & clean with separate laundry room and nice storage room. 2020-06-17
This property is off market, which means it's not currently listed for sale or rent on Zillow. This may be different from what's available on other websites or public sources.

