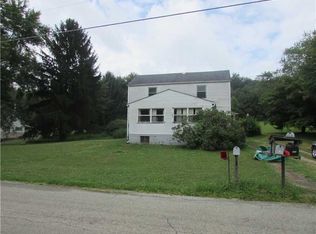Sold for $170,000
$170,000
436 E End Rd, Connellsville, PA 15425
2beds
1,825sqft
Single Family Residence
Built in 1945
0.74 Acres Lot
$175,500 Zestimate®
$93/sqft
$1,166 Estimated rent
Home value
$175,500
Estimated sales range
Not available
$1,166/mo
Zestimate® history
Loading...
Owner options
Explore your selling options
What's special
Welcome to this adorable and beautifully maintained 2-story home in Bullskin Township, situated on a scenic .74-acre country lot. The home features a fairly open floor plan with a large, fully equipped kitchen boasting solid surface counters and neutral decor throughout. Enjoy the serene views from the enclosed porch or the balcony overlooking the expansive and beautiful yard. A versatile den or third bedroom offers an ideal space for working from home. The nicely finished walk-out lower level is perfect for entertaining and adds extra living space. A 1-year Guard Home Warranty is included, providing peace of mind in this charming country retreat.
Zillow last checked: 8 hours ago
Listing updated: April 28, 2025 at 08:39am
Listed by:
Scott Ludwick 724-838-3660,
BERKSHIRE HATHAWAY THE PREFERRED REALTY
Bought with:
Shelley McClain, RM425720
WHITE DIAMOND REALTY LLC
Source: WPMLS,MLS#: 1674512 Originating MLS: West Penn Multi-List
Originating MLS: West Penn Multi-List
Facts & features
Interior
Bedrooms & bathrooms
- Bedrooms: 2
- Bathrooms: 2
- Full bathrooms: 1
- 1/2 bathrooms: 1
Primary bedroom
- Level: Upper
- Dimensions: 9x12
Bedroom 2
- Level: Upper
- Dimensions: 10x11
Bonus room
- Level: Lower
- Dimensions: 12x20
Den
- Level: Upper
- Dimensions: 12x13
Dining room
- Level: Main
- Dimensions: 11x12
Entry foyer
- Dimensions: 6x13
Game room
- Level: Lower
- Dimensions: 11x17
Kitchen
- Level: Main
- Dimensions: 10x12
Living room
- Level: Main
- Dimensions: 12x12
Heating
- Forced Air, Oil
Cooling
- Central Air
Appliances
- Included: Some Electric Appliances, Dishwasher, Refrigerator, Stove
Features
- Basement: Walk-Out Access
- Number of fireplaces: 1
- Fireplace features: Electric, Recreation Room
Interior area
- Total structure area: 1,825
- Total interior livable area: 1,825 sqft
Property
Parking
- Total spaces: 1
- Parking features: Covered
Features
- Levels: One and One Half
- Stories: 1
Lot
- Size: 0.74 Acres
- Dimensions: 151 x 309 x IR
Details
- Parcel number: 04360215
Construction
Type & style
- Home type: SingleFamily
- Architectural style: Colonial
- Property subtype: Single Family Residence
Materials
- Aluminum Siding
- Roof: Asphalt
Condition
- Resale
- Year built: 1945
Details
- Warranty included: Yes
Utilities & green energy
- Sewer: Septic Tank
- Water: Public
Community & neighborhood
Location
- Region: Connellsville
Price history
| Date | Event | Price |
|---|---|---|
| 4/28/2025 | Sold | $170,000-5%$93/sqft |
Source: | ||
| 3/18/2025 | Pending sale | $179,000$98/sqft |
Source: | ||
| 3/3/2025 | Contingent | $179,000$98/sqft |
Source: | ||
| 2/4/2025 | Price change | $179,000-5.3%$98/sqft |
Source: | ||
| 11/29/2024 | Price change | $189,000-5%$104/sqft |
Source: | ||
Public tax history
| Year | Property taxes | Tax assessment |
|---|---|---|
| 2024 | $1,785 +9.3% | $76,080 |
| 2023 | $1,634 | $76,080 |
| 2022 | $1,634 | $76,080 |
Find assessor info on the county website
Neighborhood: 15425
Nearby schools
GreatSchools rating
- 6/10Bullskin El SchoolGrades: K-5Distance: 1.3 mi
- 7/10Connellsville Jhs EastGrades: 6-8Distance: 1.7 mi
- 4/10Connellsville Area Senior High SchoolGrades: 9-12Distance: 1.6 mi
Schools provided by the listing agent
- District: Connellsville Area
Source: WPMLS. This data may not be complete. We recommend contacting the local school district to confirm school assignments for this home.
Get pre-qualified for a loan
At Zillow Home Loans, we can pre-qualify you in as little as 5 minutes with no impact to your credit score.An equal housing lender. NMLS #10287.
