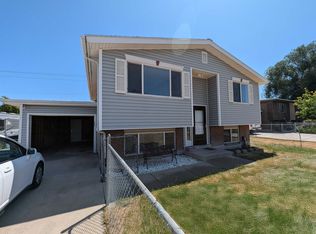436 E 6815 S, Midvale, Utah 84047 Rental
Upstairs or basement rooms available. Separate entrances. No pets.
Entire upstairs rental - 3 bedrooms and 1 bathroom - gourmet oversized kitchen with quartz counter-tops - plantation shutters, high efficiency furnace, stackable washer and dryer, gas fireplace, new landscaping and so much more! Detached garage, parking bay and storage.
Spacious Living
1220 sq feet up and down
3 bedrooms
Full bathroom
Family room
Gourmet kitchen w full island and dining space
Natural light through large windows
Garage bay, driveway, street parking
Modern Convenience
Fully equipped kitchen with all appliances (dishwasher, disposal, stove, oven)
In-unit stackable washer/dryer upstairs, hookups downstairs
Storage and closet space
Gas fireplace upstairs
Phone, cable lines
Location Highlights
Family neighborhood
Convenient freeway access (I-215 and I-15)
Canyons District: East Midvale Elementary, Hillcrest High School, Midvale Middle
Ft. Union Shopping and business district
Fashion Place Mall, Sam's Club, Trax
Family neighborhood
Lease Terms
1 year minimum, first and last month's rent due upon signing
Background check and renter's insurance required prior to occupancy
$500 security deposit
Availability: September 1, 2025, $2075/mo
Utilities included with rent
Internet and phone service to be paid by tenant
Yard maintenance included with rent
$2075 month
Available: September 1, 2025
1 year minimum, first and last month's rent due upon signing
Background check and renter's insurance required prior to occupancy
$500 security deposit
Utilities included ($275 month)
Yard maintenance included
No smoking.
No pets.
Shared garage, driveway, yard with basement tenant.
House for rent
Accepts Zillow applications
$2,075/mo
436 E 6815 S, Midvale, UT 84047
3beds
1,220sqft
Price may not include required fees and charges.
Single family residence
Available Mon Sep 1 2025
No pets
Central air
In unit laundry
Detached parking
Forced air, fireplace
What's special
- 3 days
- on Zillow |
- -- |
- -- |
Travel times
Facts & features
Interior
Bedrooms & bathrooms
- Bedrooms: 3
- Bathrooms: 1
- Full bathrooms: 1
Heating
- Forced Air, Fireplace
Cooling
- Central Air
Appliances
- Included: Dishwasher, Dryer, Freezer, Microwave, Oven, Refrigerator, Washer
- Laundry: In Unit
Features
- Flooring: Carpet, Hardwood
- Has fireplace: Yes
Interior area
- Total interior livable area: 1,220 sqft
Property
Parking
- Parking features: Detached, Off Street
- Details: Contact manager
Features
- Exterior features: Heating system: Forced Air, Lawn, glass shower
Details
- Parcel number: 22194520090000
Construction
Type & style
- Home type: SingleFamily
- Property subtype: Single Family Residence
Community & HOA
Location
- Region: Midvale
Financial & listing details
- Lease term: 1 Year
Price history
| Date | Event | Price |
|---|---|---|
| 7/9/2025 | Listed for rent | $2,075+73.1%$2/sqft |
Source: Zillow Rentals | ||
| 11/29/2021 | Listing removed | -- |
Source: Zillow Rental Manager | ||
| 11/20/2021 | Listed for rent | $1,199-19.8%$1/sqft |
Source: Zillow Rental Manager | ||
| 9/23/2018 | Listing removed | $1,495$1/sqft |
Source: Realtypath | ||
| 9/21/2018 | Listed for rent | $1,495-16.9%$1/sqft |
Source: Realtypath | ||
![[object Object]](https://photos.zillowstatic.com/fp/29d8d714ed667ff1e962d644db0dd0a0-p_i.jpg)
