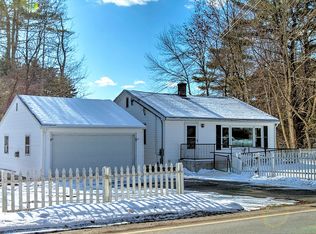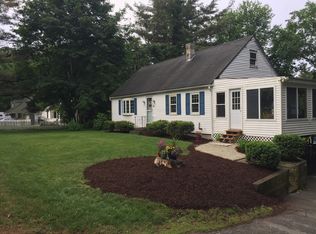Sold for $609,500 on 10/30/24
$609,500
436 Dunstable Rd, Tyngsboro, MA 01879
3beds
1,942sqft
Single Family Residence
Built in 1932
0.48 Acres Lot
$610,400 Zestimate®
$314/sqft
$3,431 Estimated rent
Home value
$610,400
$562,000 - $665,000
$3,431/mo
Zestimate® history
Loading...
Owner options
Explore your selling options
What's special
Discover this charming 3-bedroom, 1.5-bath home with ample bonus spaces! Highlights include a cozy hot tub room and an unfinished space above the 4-car garage, perfect for storage or future expansion. Freshly painted and featuring new hardwood floors on the first floor, the home also boasts an updated main bathroom. Outside, enjoy a sprawling backyard with additional extended yard space, ideal for outdoor activities. Perfect for car enthusiasts and outdoor lovers alike, this home is near walking trails, parks, and Lake Mascuppic’s town beach. Conveniently located with quick access to Route 3 and just minutes from Nashua, NH. Don't miss this fantastic opportunity!
Zillow last checked: 8 hours ago
Listing updated: October 30, 2024 at 08:45am
Listed by:
Touchstone Partners Team 978-846-1694,
Keller Williams Realty-Merrimack 978-692-3280,
Rhonda Stone 978-846-1694
Bought with:
The Andover Team
True North Realty
Source: MLS PIN,MLS#: 73280291
Facts & features
Interior
Bedrooms & bathrooms
- Bedrooms: 3
- Bathrooms: 2
- Full bathrooms: 1
- 1/2 bathrooms: 1
Primary bedroom
- Features: Ceiling Fan(s), Closet, Flooring - Laminate
- Level: Second
- Area: 264
- Dimensions: 24 x 11
Bedroom 2
- Features: Closet, Flooring - Laminate
- Level: Second
- Area: 156
- Dimensions: 13 x 12
Bedroom 3
- Features: Closet, Flooring - Laminate
- Level: Second
- Area: 121
- Dimensions: 11 x 11
Bathroom 1
- Features: Bathroom - Full, Bathroom - 3/4, Bathroom - With Shower Stall
- Level: First
- Area: 78
- Dimensions: 13 x 6
Bathroom 2
- Features: Flooring - Laminate
- Level: Second
- Area: 21
- Dimensions: 7 x 3
Dining room
- Features: Flooring - Hardwood
- Level: First
- Area: 110
- Dimensions: 11 x 10
Family room
- Features: Ceiling Fan(s), Vaulted Ceiling(s)
- Level: First
- Area: 345
- Dimensions: 23 x 15
Kitchen
- Features: Skylight, Flooring - Laminate, Half Vaulted Ceiling(s)
- Level: First
- Area: 231
- Dimensions: 21 x 11
Living room
- Features: Wood / Coal / Pellet Stove, Ceiling Fan(s), Flooring - Hardwood
- Level: First
- Area: 180
- Dimensions: 18 x 10
Heating
- Baseboard, Natural Gas
Cooling
- Window Unit(s), Wall Unit(s)
Appliances
- Laundry: First Floor, Electric Dryer Hookup, Washer Hookup
Features
- Ceiling - Half-Vaulted, Ceiling Fan(s), Slider, Bonus Room, Den
- Flooring: Tile, Laminate, Hardwood, Flooring - Hardwood
- Windows: Skylight(s)
- Basement: Full
- Number of fireplaces: 1
Interior area
- Total structure area: 1,942
- Total interior livable area: 1,942 sqft
Property
Parking
- Total spaces: 8
- Parking features: Attached, Paved Drive, Off Street, Paved
- Attached garage spaces: 4
- Uncovered spaces: 4
Features
- Patio & porch: Porch, Deck
- Exterior features: Porch, Deck
- Fencing: Fenced/Enclosed
Lot
- Size: 0.48 Acres
- Features: Cleared, Level
Details
- Parcel number: M:015 B:0062 L:0,810017
- Zoning: R1
Construction
Type & style
- Home type: SingleFamily
- Architectural style: Cape
- Property subtype: Single Family Residence
Materials
- Frame
- Foundation: Irregular
- Roof: Shingle
Condition
- Year built: 1932
Utilities & green energy
- Electric: 200+ Amp Service, Generator Connection
- Sewer: Public Sewer
- Water: Public
- Utilities for property: for Electric Range, for Electric Oven, for Electric Dryer, Washer Hookup, Generator Connection
Community & neighborhood
Community
- Community features: Shopping, Park, Walk/Jog Trails, Golf, Conservation Area, Highway Access, Public School
Location
- Region: Tyngsboro
Other
Other facts
- Road surface type: Paved
Price history
| Date | Event | Price |
|---|---|---|
| 10/30/2024 | Sold | $609,500-1.7%$314/sqft |
Source: MLS PIN #73280291 Report a problem | ||
| 10/7/2024 | Contingent | $619,900$319/sqft |
Source: MLS PIN #73280291 Report a problem | ||
| 9/29/2024 | Price change | $619,900-3.1%$319/sqft |
Source: MLS PIN #73280291 Report a problem | ||
| 8/21/2024 | Listed for sale | $639,900$330/sqft |
Source: MLS PIN #73280291 Report a problem | ||
Public tax history
| Year | Property taxes | Tax assessment |
|---|---|---|
| 2025 | $6,066 +6.2% | $491,600 +9.4% |
| 2024 | $5,714 +2.9% | $449,200 +14.4% |
| 2023 | $5,551 +4.7% | $392,600 +10.6% |
Find assessor info on the county website
Neighborhood: 01879
Nearby schools
GreatSchools rating
- 6/10Tyngsborough Elementary SchoolGrades: PK-5Distance: 0.4 mi
- 7/10Tyngsborough Middle SchoolGrades: 6-8Distance: 3.1 mi
- 8/10Tyngsborough High SchoolGrades: 9-12Distance: 3.1 mi
Get a cash offer in 3 minutes
Find out how much your home could sell for in as little as 3 minutes with a no-obligation cash offer.
Estimated market value
$610,400
Get a cash offer in 3 minutes
Find out how much your home could sell for in as little as 3 minutes with a no-obligation cash offer.
Estimated market value
$610,400

