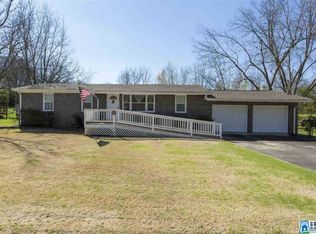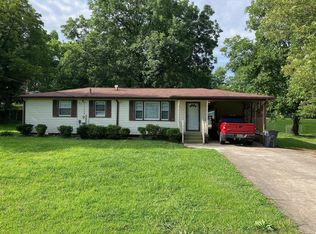Sold for $203,500
$203,500
436 Cullman Rd, Gardendale, AL 35071
2beds
1,621sqft
Single Family Residence
Built in 1956
1 Acres Lot
$206,500 Zestimate®
$126/sqft
$1,943 Estimated rent
Home value
$206,500
$194,000 - $221,000
$1,943/mo
Zestimate® history
Loading...
Owner options
Explore your selling options
What's special
Home has a lot of space and is on a beautiful 1+/- acre lot. Two bedroom but was originally a three. You have options for a third bedroom. Large kitchen with eating area plus den area. Master bedroom has a built-in king size bed. Nice screened in porch off of kitchen that looks out over peaceful back yard. Home offers a large laundry room that has space for pantry area and a deep freezer and extra refrigerator or could be turn into third bedroom. Huge shaded lot that includes a large shop that has power and a bathroom. Also a partial basement offers plenty of storage space. Separate garage is attached to the shop and there is another storage building. Seller to pay up to $5,000 in purchaser's closing costs.
Zillow last checked: 8 hours ago
Listing updated: October 28, 2025 at 11:19am
Listed by:
Jill Smith CELL:2052139498,
Sweet HOMElife Real Estate
Bought with:
Dawn Williams
Re/Max Hometown Properties
Source: GALMLS,MLS#: 21402421
Facts & features
Interior
Bedrooms & bathrooms
- Bedrooms: 2
- Bathrooms: 2
- Full bathrooms: 1
- 1/2 bathrooms: 1
Bedroom 1
- Level: First
Bedroom 2
- Level: First
Bathroom 1
- Level: First
Kitchen
- Features: Laminate Counters, Eat-in Kitchen
- Level: First
Living room
- Level: First
Basement
- Area: 1184
Heating
- Central, Natural Gas
Cooling
- Central Air, Electric
Appliances
- Included: Refrigerator, Stove-Electric, Gas Water Heater
- Laundry: Electric Dryer Hookup, Washer Hookup, Main Level, Laundry Room, Laundry (ROOM), Yes
Features
- None, Linen Closet, Tub/Shower Combo
- Flooring: Carpet, Hardwood, Vinyl
- Windows: Window Treatments
- Basement: Partial,Unfinished,Block
- Attic: Other,Yes
- Has fireplace: No
Interior area
- Total interior livable area: 1,621 sqft
- Finished area above ground: 1,621
- Finished area below ground: 0
Property
Parking
- Total spaces: 1
- Parking features: Attached, Basement, Driveway, Off Street, Parking (MLVL), Garage Faces Side
- Attached garage spaces: 1
- Has uncovered spaces: Yes
Features
- Levels: One
- Stories: 1
- Patio & porch: Porch Screened, Covered (DECK), Open (DECK), Screened (DECK), Deck
- Pool features: None
- Has view: Yes
- View description: None
- Waterfront features: No
Lot
- Size: 1 Acres
- Features: Acreage
Details
- Additional structures: Storage, Workshop
- Parcel number: 1400134001008.000
- Special conditions: As Is
Construction
Type & style
- Home type: SingleFamily
- Property subtype: Single Family Residence
Materials
- Other
- Foundation: Basement
Condition
- Year built: 1956
Utilities & green energy
- Sewer: Septic Tank
- Water: Public
Community & neighborhood
Location
- Region: Gardendale
- Subdivision: None
Other
Other facts
- Price range: $203.5K - $203.5K
Price history
| Date | Event | Price |
|---|---|---|
| 10/27/2025 | Sold | $203,500-7.5%$126/sqft |
Source: | ||
| 10/4/2025 | Pending sale | $220,000$136/sqft |
Source: | ||
| 9/22/2025 | Contingent | $220,000$136/sqft |
Source: | ||
| 8/11/2025 | Price change | $220,000-10.2%$136/sqft |
Source: | ||
| 4/3/2025 | Price change | $244,900-2%$151/sqft |
Source: | ||
Public tax history
| Year | Property taxes | Tax assessment |
|---|---|---|
| 2025 | -- | $21,620 +1.3% |
| 2024 | -- | $21,340 +9.4% |
| 2023 | -- | $19,500 -8.5% |
Find assessor info on the county website
Neighborhood: 35071
Nearby schools
GreatSchools rating
- 9/10Gardendale Elementary SchoolGrades: PK-5Distance: 1.2 mi
- 9/10Bragg Middle SchoolGrades: 6-8Distance: 1.1 mi
- 4/10Gardendale High SchoolGrades: 9-12Distance: 0.9 mi
Schools provided by the listing agent
- Elementary: Gardendale
- Middle: Bragg
- High: Gardendale
Source: GALMLS. This data may not be complete. We recommend contacting the local school district to confirm school assignments for this home.
Get a cash offer in 3 minutes
Find out how much your home could sell for in as little as 3 minutes with a no-obligation cash offer.
Estimated market value$206,500
Get a cash offer in 3 minutes
Find out how much your home could sell for in as little as 3 minutes with a no-obligation cash offer.
Estimated market value
$206,500

