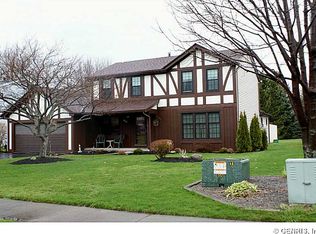Closed
$285,000
436 Crosby Ln, Rochester, NY 14612
4beds
2,767sqft
Single Family Residence
Built in 1986
0.53 Acres Lot
$379,700 Zestimate®
$103/sqft
$3,478 Estimated rent
Maximize your home sale
Get more eyes on your listing so you can sell faster and for more.
Home value
$379,700
$349,000 - $410,000
$3,478/mo
Zestimate® history
Loading...
Owner options
Explore your selling options
What's special
This Gorgeous and Extremely Spacious Colonial Boasts 4 bedrooms and 3.5 Baths, Eat-In Kitchen w/Soft Close Drawers & Cabinets, Great-Room w/ Skylights, Living Room-Dining Room Combo, Adorable Mud Hall, Sunken Study w/Stained Glass Window, 2 Gas Fireplaces, Finished Basement w/ Possible Theater Room/Recreation Room, Sizeable Backyard w/ Above Ground Pool (As-Is), Deck w/ Permanent Gazebo, and Swingset.
The Home Also Has 2 Hot Water Tanks, 2 Sump Pumps, A 4-Car Drive-Thru Garage for Easy Deliveries to The Back Yard!
Are You Tired Yet? Oh There's More, Much More!!! See For Yourself, Schedule Your Private Showing Today!
Please schedule via ShowingTime. Delayed Negotiations Wednesday, June 21st at 6pm.
Zillow last checked: 8 hours ago
Listing updated: October 03, 2023 at 11:39am
Listed by:
Tysharda Johnson-Thomas 585-889-4663,
New 2 U Homes LLC
Bought with:
Sharon M. Quataert, 10491204899
Sharon Quataert Realty
Source: NYSAMLSs,MLS#: R1477913 Originating MLS: Rochester
Originating MLS: Rochester
Facts & features
Interior
Bedrooms & bathrooms
- Bedrooms: 4
- Bathrooms: 4
- Full bathrooms: 3
- 1/2 bathrooms: 1
- Main level bathrooms: 2
Heating
- Electric, Gas, Forced Air, Hot Water
Cooling
- Central Air
Appliances
- Included: Dryer, Dishwasher, Electric Water Heater, Gas Cooktop, Disposal, Refrigerator, Washer
- Laundry: In Basement
Features
- Ceiling Fan(s), Den, Separate/Formal Dining Room, Entrance Foyer, Eat-in Kitchen, Separate/Formal Living Room, Great Room, Kitchen Island, Living/Dining Room, Sliding Glass Door(s), Skylights, Bath in Primary Bedroom
- Flooring: Carpet, Tile, Varies
- Doors: Sliding Doors
- Windows: Leaded Glass, Skylight(s)
- Basement: Finished,Sump Pump
- Number of fireplaces: 2
Interior area
- Total structure area: 2,767
- Total interior livable area: 2,767 sqft
Property
Parking
- Total spaces: 4
- Parking features: Attached, Electricity, Garage, Workshop in Garage, Garage Door Opener
- Attached garage spaces: 4
Features
- Levels: Two
- Stories: 2
- Patio & porch: Deck
- Exterior features: Blacktop Driveway, Deck, Fully Fenced, Play Structure, Pool
- Pool features: Above Ground
- Fencing: Full
Lot
- Size: 0.53 Acres
- Dimensions: 93 x 245
- Features: Residential Lot
Details
- Additional structures: Shed(s), Storage
- Parcel number: 2628000450100005092000
- Special conditions: Estate
Construction
Type & style
- Home type: SingleFamily
- Architectural style: Contemporary,Colonial
- Property subtype: Single Family Residence
Materials
- Cedar
- Foundation: Block
- Roof: Asphalt
Condition
- Resale
- Year built: 1986
Utilities & green energy
- Sewer: Connected
- Water: Connected, Public
- Utilities for property: Cable Available, Sewer Connected, Water Connected
Community & neighborhood
Location
- Region: Rochester
- Subdivision: Squiredale Sec 06
Other
Other facts
- Listing terms: Cash,Conventional,FHA
Price history
| Date | Event | Price |
|---|---|---|
| 9/20/2023 | Sold | $285,000-5%$103/sqft |
Source: | ||
| 7/21/2023 | Pending sale | $300,000$108/sqft |
Source: | ||
| 7/13/2023 | Price change | $300,000-6.2%$108/sqft |
Source: | ||
| 6/16/2023 | Listed for sale | $319,900+46.7%$116/sqft |
Source: | ||
| 1/11/2019 | Sold | $218,000+3.9%$79/sqft |
Source: | ||
Public tax history
| Year | Property taxes | Tax assessment |
|---|---|---|
| 2024 | -- | $224,200 |
| 2023 | -- | $224,200 +2.8% |
| 2022 | -- | $218,000 |
Find assessor info on the county website
Neighborhood: 14612
Nearby schools
GreatSchools rating
- 6/10Paddy Hill Elementary SchoolGrades: K-5Distance: 1.8 mi
- 4/10Athena Middle SchoolGrades: 6-8Distance: 1.2 mi
- 6/10Athena High SchoolGrades: 9-12Distance: 1.2 mi
Schools provided by the listing agent
- District: Greece
Source: NYSAMLSs. This data may not be complete. We recommend contacting the local school district to confirm school assignments for this home.
