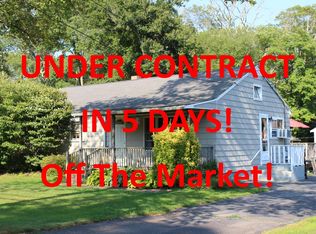Sold for $550,000
$550,000
436 Crandall Rd, Tiverton, RI 02878
3beds
2,490sqft
Single Family Residence
Built in 1965
0.46 Acres Lot
$560,500 Zestimate®
$221/sqft
$3,470 Estimated rent
Home value
$560,500
$460,000 - $684,000
$3,470/mo
Zestimate® history
Loading...
Owner options
Explore your selling options
What's special
CUSTOM COUNTRY STYLE RANCH WITH GREAT CURB APPEAL, MANICURED LANDSCAPING AND WIDE OPEN PRIVATE FENCED BACK YARD. THIS PROPERTY INCLUDES: NEWER ROOF (ARCHITECTURAL SHINGLES), ALARM SYSTEM (OWNED), OPEN FLOOR PLAN WITH CATHEDRAL CEILINGS AND FULL OF NATURAL LIGHT, BIG KITCHEN WITH GRANITE COUNTER TOPS, STAINLESS STEEL APPLIANCES, INDUCTION STOVE TOP (FIVE BURNERS), PLUS DOUBLE OVENS AND NEW DISHWASHER, REFINISHED OAK HARDWOOD FLOORS, ALL NEW INTERIOR PAINT, FOUR SEASON FLORIDA ROOM (ALL WINDOWS), GIANT FAMILY ROOM WITH WIDE PLANK WOOD PANEL CEILINGS AND ENORMOUS STONE FIREPLACE, FINISHED LOWER LEVEL WITH DEN/ EXTRA BEDROOM, ANOTHER FIREPLACE AND FULL BATHROOM WITH JACUZZI TUB, NOT TO MENTION A LARGE REAR DECK AND TWO OUT BUILDINGS FOR EXTRA STORAGE...
Zillow last checked: 8 hours ago
Listing updated: July 15, 2025 at 02:37pm
Listed by:
Anthony Mattera 401-787-8636,
Hope Real Estate,
Anthony Mattera 401-787-8636,
Hope Real Estate
Bought with:
Erica Arruda, RES.0042667
Keller Williams Coastal
Source: StateWide MLS RI,MLS#: 1382715
Facts & features
Interior
Bedrooms & bathrooms
- Bedrooms: 3
- Bathrooms: 2
- Full bathrooms: 2
Heating
- Oil, Baseboard, Forced Water, Zoned
Cooling
- None
Appliances
- Included: Dishwasher, Dryer, Oven/Range, Refrigerator, Washer
Features
- Cathedral Ceiling(s), Stairs, Ceiling Fan(s)
- Flooring: Ceramic Tile, Hardwood, Carpet
- Windows: Insulated Windows
- Basement: Full,Interior and Exterior,Partially Finished,Bath/Stubbed,Bedroom(s),Laundry,Storage Space,Utility
- Number of fireplaces: 2
- Fireplace features: Brick, Stone
Interior area
- Total structure area: 1,660
- Total interior livable area: 2,490 sqft
- Finished area above ground: 1,660
- Finished area below ground: 830
Property
Parking
- Total spaces: 10
- Parking features: No Garage, Driveway
- Has uncovered spaces: Yes
Features
- Patio & porch: Deck, Screened
- Fencing: Fenced
Lot
- Size: 0.46 Acres
- Features: Security
Details
- Additional structures: Barn(s), Outbuilding
- Parcel number: TIVEM515B235
- Zoning: R120
- Special conditions: Conventional/Market Value
Construction
Type & style
- Home type: SingleFamily
- Architectural style: Ranch
- Property subtype: Single Family Residence
Materials
- Brick, Masonry, Shingles, Wood
- Foundation: Concrete Perimeter
Condition
- New construction: No
- Year built: 1965
Utilities & green energy
- Electric: 200+ Amp Service, Circuit Breakers
- Sewer: Septic Tank
- Water: Private, Well
Community & neighborhood
Security
- Security features: Security System Owned
Location
- Region: Tiverton
- Subdivision: Tiverton
Price history
| Date | Event | Price |
|---|---|---|
| 7/15/2025 | Sold | $550,000-4.3%$221/sqft |
Source: | ||
| 6/26/2025 | Pending sale | $575,000$231/sqft |
Source: | ||
| 6/3/2025 | Contingent | $575,000$231/sqft |
Source: | ||
| 5/20/2025 | Price change | $575,000-3.4%$231/sqft |
Source: | ||
| 4/16/2025 | Listed for sale | $595,000-0.7%$239/sqft |
Source: | ||
Public tax history
| Year | Property taxes | Tax assessment |
|---|---|---|
| 2025 | $6,212 | $562,200 |
| 2024 | $6,212 +20.2% | $562,200 +59.1% |
| 2023 | $5,170 | $353,400 |
Find assessor info on the county website
Neighborhood: 02878
Nearby schools
GreatSchools rating
- 6/10Tiverton Middle SchoolGrades: 5-8Distance: 1.3 mi
- 9/10Tiverton High SchoolGrades: 9-12Distance: 1.5 mi
- 5/10Ranger SchoolGrades: PK-4Distance: 1.7 mi

Get pre-qualified for a loan
At Zillow Home Loans, we can pre-qualify you in as little as 5 minutes with no impact to your credit score.An equal housing lender. NMLS #10287.
