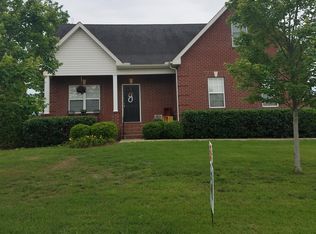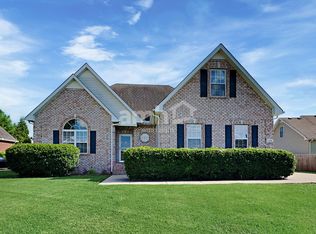Closed
$400,000
436 Conquest Rd N, Murfreesboro, TN 37128
4beds
1,745sqft
Single Family Residence, Residential
Built in 2006
0.28 Acres Lot
$396,600 Zestimate®
$229/sqft
$2,277 Estimated rent
Home value
$396,600
$373,000 - $420,000
$2,277/mo
Zestimate® history
Loading...
Owner options
Explore your selling options
What's special
Welcome to this charming all-brick home nestled in a desirable West Murfreesboro neighborhood! This spacious 3-bedroom, 2.5-bath home offers a thoughtful layout with the primary suite conveniently located on the main level, complete with a separate tub and shower. The inviting great room features a cozy fireplace and flows into a formal dining room—perfect for entertaining. The large kitchen offers plenty of counter space, a breakfast nook, and room for gathering. Upstairs you’ll find two additional bedrooms and a generous bonus room over the two-car garage, ideal for a playroom, media space, or home office. Enjoy outdoor living in the fully fenced backyard—ready for pets, play, or relaxing evenings. Located close to shopping, dining, and schools, this home is a must-see!
Zillow last checked: 8 hours ago
Listing updated: July 18, 2025 at 02:46pm
Listing Provided by:
Andrea Wall, Redfin Principal Agent 615-430-9553,
Redfin
Bought with:
Austin Hall, 367292
SimpliHOM
Source: RealTracs MLS as distributed by MLS GRID,MLS#: 2821562
Facts & features
Interior
Bedrooms & bathrooms
- Bedrooms: 4
- Bathrooms: 3
- Full bathrooms: 2
- 1/2 bathrooms: 1
- Main level bedrooms: 1
Heating
- Central
Cooling
- Central Air
Appliances
- Included: Electric Range, Dishwasher, Dryer, Microwave, Refrigerator, Washer
- Laundry: Electric Dryer Hookup, Washer Hookup
Features
- Primary Bedroom Main Floor, High Speed Internet
- Flooring: Wood, Laminate
- Basement: Crawl Space
- Number of fireplaces: 1
- Fireplace features: Gas
Interior area
- Total structure area: 1,745
- Total interior livable area: 1,745 sqft
- Finished area above ground: 1,745
Property
Parking
- Total spaces: 2
- Parking features: Attached
- Attached garage spaces: 2
Features
- Levels: One
- Stories: 2
- Patio & porch: Porch, Covered, Patio
- Fencing: Back Yard
Lot
- Size: 0.28 Acres
- Dimensions: 87.21 x 131.26 IRR
- Features: Corner Lot, Level
Details
- Parcel number: 100D D 02300 R0089648
- Special conditions: Standard
Construction
Type & style
- Home type: SingleFamily
- Architectural style: Traditional
- Property subtype: Single Family Residence, Residential
Materials
- Brick
- Roof: Shingle
Condition
- New construction: No
- Year built: 2006
Utilities & green energy
- Sewer: Public Sewer
- Water: Public
- Utilities for property: Water Available
Community & neighborhood
Security
- Security features: Smoke Detector(s)
Location
- Region: Murfreesboro
- Subdivision: Kingdom Ridge Pud Sec 1 Phs 2
HOA & financial
HOA
- Has HOA: Yes
- HOA fee: $20 monthly
- Second HOA fee: $250 one time
Price history
| Date | Event | Price |
|---|---|---|
| 7/18/2025 | Sold | $400,000+0.3%$229/sqft |
Source: | ||
| 6/22/2025 | Contingent | $399,000$229/sqft |
Source: | ||
| 6/16/2025 | Price change | $399,000-9.1%$229/sqft |
Source: | ||
| 6/9/2025 | Price change | $439,000-2.9%$252/sqft |
Source: | ||
| 5/14/2025 | Listed for sale | $452,000$259/sqft |
Source: | ||
Public tax history
Tax history is unavailable.
Neighborhood: Kingdom Ridge
Nearby schools
GreatSchools rating
- 7/10Overall Creek ElementaryGrades: K-6Distance: 0.3 mi
- 7/10Blackman Middle SchoolGrades: 6-8Distance: 1.3 mi
- 8/10Blackman High SchoolGrades: 9-12Distance: 1.4 mi
Schools provided by the listing agent
- Elementary: Overall Creek Elementary
- Middle: Blackman Middle School
- High: Blackman High School
Source: RealTracs MLS as distributed by MLS GRID. This data may not be complete. We recommend contacting the local school district to confirm school assignments for this home.
Get a cash offer in 3 minutes
Find out how much your home could sell for in as little as 3 minutes with a no-obligation cash offer.
Estimated market value$396,600
Get a cash offer in 3 minutes
Find out how much your home could sell for in as little as 3 minutes with a no-obligation cash offer.
Estimated market value
$396,600

