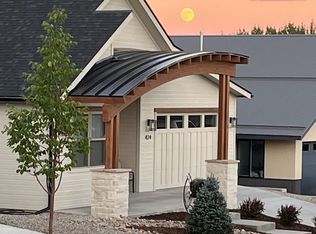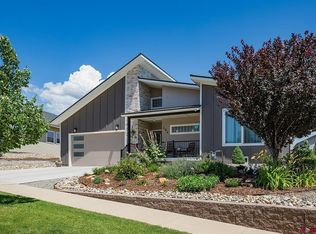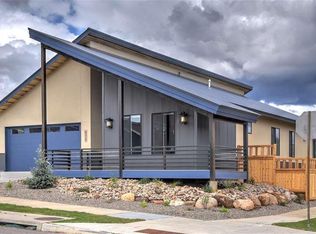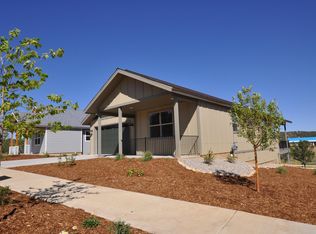Sold inner office
$904,000
436 Confluence Avenue, Durango, CO 81301
2beds
2,105sqft
Stick Built
Built in 2022
7,405.2 Square Feet Lot
$1,000,600 Zestimate®
$429/sqft
$3,805 Estimated rent
Home value
$1,000,600
$941,000 - $1.07M
$3,805/mo
Zestimate® history
Loading...
Owner options
Explore your selling options
What's special
A perfect combination of functional design and quality construction, this Colorado contemporary home is ideal for Durango living. The open 2,105 square foot floor plan including 2 bedrooms, 2 1/2 bathrooms, and an office with French Doors which could be a 3rd bedroom. Vaulted ceilings throughout the home makes the rooms feel even more spacious and light. The kitchen is complete with a crescent shaped island with gorgeous quartz counters , a large pantry, and energy efficient appliances. The great room has a gas fireplace and custom shelving. A 537 square foot, 2 car garage provides plenty of space for storage, cars, and toys. The laundry room offers more utility with a sink, storage, and additional room for shelves or a second fridge/freezer. With access from the living room, the covered, Trex Deck porch is a perfect outdoor living space. The whole property is fully landscaped with automatic irrigation sprinklers and a rain sensor. The home has a tankless water heated for unlimited hot water and central air conditioning. Located in the Three Springs community, there is easy access to neighborhood amenities including trails, restaurants, parks, stores, and more. This beautiful new home is the picture-perfect place to call home.
Zillow last checked: 8 hours ago
Listing updated: July 31, 2023 at 12:55pm
Listed by:
Max Hutcheson 970-769-7392,
The Wells Group of Durango, LLC
Bought with:
Deven Meininger
The Wells Group of Durango, LLC
Source: CREN,MLS#: 800151
Facts & features
Interior
Bedrooms & bathrooms
- Bedrooms: 2
- Bathrooms: 3
- Full bathrooms: 2
- 1/2 bathrooms: 1
Primary bedroom
- Level: Main
Cooling
- Central Air
Appliances
- Included: Dishwasher, Disposal, Range, Refrigerator
Features
- Flooring: Carpet-Partial, Hardwood, Tile
Interior area
- Total structure area: 2,105
- Total interior livable area: 2,105 sqft
Property
Parking
- Total spaces: 2
- Parking features: Attached Garage
- Attached garage spaces: 2
Features
- Levels: One
- Stories: 1
- Exterior features: Landscaping, Lawn Sprinklers
Lot
- Size: 7,405 sqft
- Features: Adj to Greenbelt
Details
- Parcel number: 566902204056
- Zoning description: Residential Single Family
Construction
Type & style
- Home type: SingleFamily
- Property subtype: Stick Built
Materials
- Roof: Composition
Condition
- New construction: Yes
- Year built: 2022
Utilities & green energy
- Sewer: Public Sewer
- Water: City Water
- Utilities for property: Electricity Connected, Internet, Natural Gas Connected
Community & neighborhood
Location
- Region: Durango
- Subdivision: Three Springs
HOA & financial
HOA
- Has HOA: Yes
- Association name: Three Springs
Price history
| Date | Event | Price |
|---|---|---|
| 7/27/2023 | Sold | $904,000-1.3%$429/sqft |
Source: | ||
| 6/7/2023 | Contingent | $916,000$435/sqft |
Source: | ||
| 12/21/2022 | Listed for sale | $916,000+4.6%$435/sqft |
Source: | ||
| 12/15/2022 | Listing removed | -- |
Source: | ||
| 8/30/2022 | Listed for sale | $876,000+780.4%$416/sqft |
Source: | ||
Public tax history
| Year | Property taxes | Tax assessment |
|---|---|---|
| 2025 | $5,177 +7.3% | $59,450 +14.2% |
| 2024 | $4,826 +122.9% | $52,060 -3.6% |
| 2023 | $2,165 +8.1% | $54,000 +135.3% |
Find assessor info on the county website
Neighborhood: 81301
Nearby schools
GreatSchools rating
- 5/10Florida Mesa Elementary SchoolGrades: PK-5Distance: 1.9 mi
- 6/10Escalante Middle SchoolGrades: 6-8Distance: 2.4 mi
- 9/10Durango High SchoolGrades: 9-12Distance: 4.3 mi
Schools provided by the listing agent
- Elementary: Florida Mesa K-5
- Middle: Escalante 6-8
- High: Durango 9-12
Source: CREN. This data may not be complete. We recommend contacting the local school district to confirm school assignments for this home.

Get pre-qualified for a loan
At Zillow Home Loans, we can pre-qualify you in as little as 5 minutes with no impact to your credit score.An equal housing lender. NMLS #10287.



