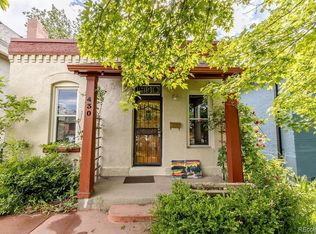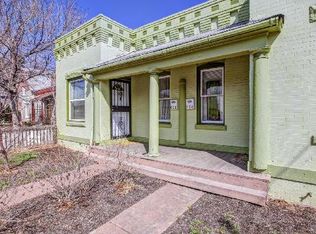Beautifully Remodeled Victorian Home in Baker Neighborhood. This ia a 3 bed 2 bath home with a Large Master Bedroom Upstairs, 2nd Bedroom and Laundry. Main Floor Kitchen features stainless appliances, concrete counters, & new flooring. Spacious living room adjoins large dining area with built-in storage & bookshelf & 3rd bed or can be used as an office. Enjoy the quiet neighborhood with schools, shops, food & beverage all within walking distance. There is a nice fenced in backyard with a detached 2-car Garage. We are looking for a 1 year lease and No smoking inside the Home
This property is off market, which means it's not currently listed for sale or rent on Zillow. This may be different from what's available on other websites or public sources.

