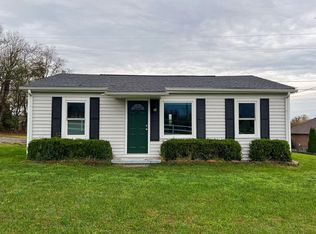Closed
$840,000
436 Chandler Rd, Mount Juliet, TN 37122
4beds
2,977sqft
Single Family Residence, Residential
Built in 2021
1.77 Acres Lot
$857,900 Zestimate®
$282/sqft
$3,505 Estimated rent
Home value
$857,900
$815,000 - $909,000
$3,505/mo
Zestimate® history
Loading...
Owner options
Explore your selling options
What's special
Absolutely stunning home nestled on nearly 2 acres in the heart of Mt. Juliet! Your breathtaking gourmet kitchen with soaring ceilings, double ovens, farmhouse sink, gas stove is perfect for entertaining opening up into your dining and living area. Custom craftsmanship, designer finishes, abundant light and white oak floors throughout! Retreat to the primary suite with a luxurious bathroom w/ walk-in shower and freestanding tub. Enjoy spacious bedrooms, large laundry room & extra storage! There's plenty of room to play or put in a pool! All just moments from shopping, dining, the interstate and minutes from the airport and downtown Nashville!
Zillow last checked: 8 hours ago
Listing updated: October 31, 2023 at 07:48am
Listing Provided by:
David Huffaker 615-480-9617,
The Huffaker Group, LLC,
Danna Hutton 615-788-0730,
The Huffaker Group, LLC
Bought with:
Carrie Hill, 323937
Benchmark Realty, LLC
Source: RealTracs MLS as distributed by MLS GRID,MLS#: 2567491
Facts & features
Interior
Bedrooms & bathrooms
- Bedrooms: 4
- Bathrooms: 4
- Full bathrooms: 3
- 1/2 bathrooms: 1
- Main level bedrooms: 2
Bedroom 1
- Features: Walk-In Closet(s)
- Level: Walk-In Closet(s)
- Area: 225 Square Feet
- Dimensions: 15x15
Bedroom 2
- Features: Bath
- Level: Bath
- Area: 130 Square Feet
- Dimensions: 13x10
Bedroom 3
- Area: 143 Square Feet
- Dimensions: 11x13
Bedroom 4
- Area: 240 Square Feet
- Dimensions: 20x12
Den
- Area: 330 Square Feet
- Dimensions: 22x15
Dining room
- Area: 130 Square Feet
- Dimensions: 10x13
Kitchen
- Features: Eat-in Kitchen
- Level: Eat-in Kitchen
- Area: 180 Square Feet
- Dimensions: 15x12
Living room
- Area: 273 Square Feet
- Dimensions: 21x13
Heating
- Central, Natural Gas
Cooling
- Central Air, Electric
Appliances
- Included: Dishwasher, Microwave, Electric Oven, Electric Range
- Laundry: Utility Connection
Features
- Ceiling Fan(s), Walk-In Closet(s), Primary Bedroom Main Floor
- Flooring: Wood
- Basement: Crawl Space
- Number of fireplaces: 1
Interior area
- Total structure area: 2,977
- Total interior livable area: 2,977 sqft
- Finished area above ground: 2,977
Property
Parking
- Parking features: Driveway, Gravel
- Has uncovered spaces: Yes
Features
- Levels: One
- Stories: 1
- Patio & porch: Porch, Covered, Patio
- Fencing: Other
Lot
- Size: 1.77 Acres
- Dimensions: 231.72 x 333.9 IRR
Details
- Parcel number: 076I D 03300 000
- Special conditions: Standard
Construction
Type & style
- Home type: SingleFamily
- Property subtype: Single Family Residence, Residential
Materials
- Brick
Condition
- New construction: No
- Year built: 2021
Utilities & green energy
- Sewer: Septic Tank
- Water: Public
- Utilities for property: Electricity Available, Water Available
Community & neighborhood
Location
- Region: Mount Juliet
- Subdivision: Kingsridge
Price history
| Date | Event | Price |
|---|---|---|
| 10/31/2023 | Sold | $840,000-2.3%$282/sqft |
Source: | ||
| 9/14/2023 | Contingent | $859,900$289/sqft |
Source: | ||
| 9/6/2023 | Listed for sale | $859,900+218.5%$289/sqft |
Source: | ||
| 6/28/2013 | Sold | $270,000-3.5%$91/sqft |
Source: | ||
| 6/8/2013 | Listed for sale | $279,900+177.1%$94/sqft |
Source: Twin Team Properties #1457392 Report a problem | ||
Public tax history
| Year | Property taxes | Tax assessment |
|---|---|---|
| 2024 | $2,455 | $128,600 |
| 2023 | $2,455 +0.3% | $128,600 +0.3% |
| 2022 | $2,449 | $128,275 +10.5% |
Find assessor info on the county website
Neighborhood: 37122
Nearby schools
GreatSchools rating
- 7/10Springdale Elementary SchoolGrades: PK-5Distance: 0.8 mi
- 6/10West Wilson Middle SchoolGrades: 6-8Distance: 2.9 mi
- 8/10Mt. Juliet High SchoolGrades: 9-12Distance: 4.6 mi
Schools provided by the listing agent
- Elementary: Springdale Elementary School
- Middle: West Wilson Middle School
- High: Mt. Juliet High School
Source: RealTracs MLS as distributed by MLS GRID. This data may not be complete. We recommend contacting the local school district to confirm school assignments for this home.
Get a cash offer in 3 minutes
Find out how much your home could sell for in as little as 3 minutes with a no-obligation cash offer.
Estimated market value
$857,900
Get a cash offer in 3 minutes
Find out how much your home could sell for in as little as 3 minutes with a no-obligation cash offer.
Estimated market value
$857,900
