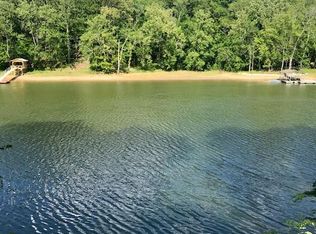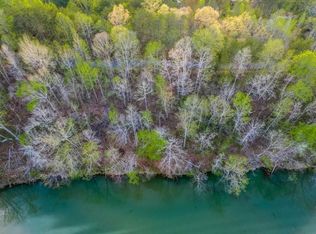ROCK ISLAND WATERFRONT! This turnkey property (conveying most furnishings) is noted to have one of the nicest docks along the Rock Island waters. The sprawling one level plan offers three bedrooms, three full baths, custom bunk room (sleeps 8) , living room and family room, open kitchen with dining and coffee/bar area, tongue and groove ceilings, and spacious screened porch with stone fireplace, grill area, and amazing water views! Custom double tier dock at your back door!
This property is off market, which means it's not currently listed for sale or rent on Zillow. This may be different from what's available on other websites or public sources.

