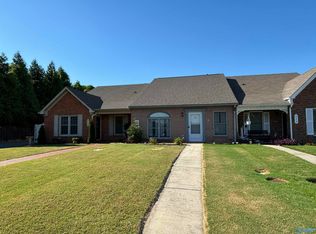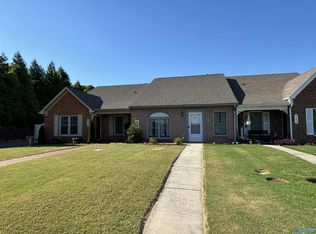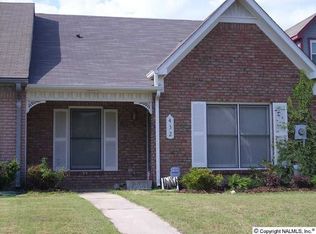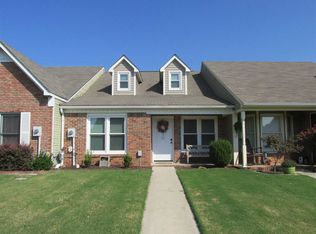Sold for $219,000
$219,000
436 Bromwich St SW, Decatur, AL 35603
3beds
1,880sqft
Townhouse
Built in 1991
-- sqft lot
$230,500 Zestimate®
$116/sqft
$1,547 Estimated rent
Home value
$230,500
$217,000 - $244,000
$1,547/mo
Zestimate® history
Loading...
Owner options
Explore your selling options
What's special
This 1-level townhome offers the comfort & convenience of a house, combined with the ease of low-maintenance living. This unit is sure to provide you with an exceptional living experience. Inside discover the beautifully designed custom kitchen and the attention to detail throughout the home, with stunning tile work adorning the floors and walls, adding an elegant touch. The family room w/vaulted ceiling creates a sense of openness and is perfect for entertaining or relaxing. Retreat to the isolated master suite with a large tile shower. The spacious family room provides ample space for large gatherings and the private deck & patio is perfect for sunbathing, outdoor living and tranquility.
Zillow last checked: 8 hours ago
Listing updated: December 13, 2023 at 11:48am
Listed by:
Shawn Garth 256-466-0824,
MarMac Real Estate
Bought with:
Lee Alexander, 136404
MarMac Real Estate
Source: ValleyMLS,MLS#: 1837447
Facts & features
Interior
Bedrooms & bathrooms
- Bedrooms: 3
- Bathrooms: 2
- Full bathrooms: 2
Primary bedroom
- Features: Ceiling Fan(s), Smooth Ceiling, Tray Ceiling(s), Wood Floor
- Level: First
- Area: 192
- Dimensions: 12 x 16
Bedroom 2
- Features: Ceiling Fan(s), Wood Floor
- Level: First
- Area: 132
- Dimensions: 11 x 12
Bedroom 3
- Features: Ceiling Fan(s), Wood Floor
- Level: First
- Area: 110
- Dimensions: 10 x 11
Dining room
- Features: Smooth Ceiling, Tile, Tray Ceiling(s)
- Level: First
- Area: 121
- Dimensions: 11 x 11
Family room
- Features: Ceiling Fan(s), Crown Molding, Smooth Ceiling, Vaulted Ceiling(s), Wood Floor
- Level: First
- Area: 280
- Dimensions: 14 x 20
Kitchen
- Features: Crown Molding, Granite Counters, Pantry, Smooth Ceiling, Tile
- Level: First
- Area: 192
- Dimensions: 12 x 16
Heating
- Central 1
Cooling
- Central 1
Appliances
- Included: Dishwasher, Disposal, Microwave, Range, Tankless Water Heater
Features
- Has basement: No
- Has fireplace: No
- Fireplace features: None
- Common walls with other units/homes: End Unit
Interior area
- Total interior livable area: 1,880 sqft
Property
Accessibility
- Accessibility features: Stall Shower, Grip-Accessible Features
Lot
- Dimensions: 126 x 24 x 10 x 135 x 24 x 11
Details
- Parcel number: 1203061000092.000
Construction
Type & style
- Home type: Townhouse
- Property subtype: Townhouse
Materials
- Foundation: Slab
Condition
- New construction: No
- Year built: 1991
Utilities & green energy
- Sewer: Public Sewer
- Water: Public
Community & neighborhood
Location
- Region: Decatur
- Subdivision: Windchase Townhomes
Price history
| Date | Event | Price |
|---|---|---|
| 12/13/2023 | Sold | $219,000-0.4%$116/sqft |
Source: | ||
| 11/17/2023 | Pending sale | $219,900$117/sqft |
Source: | ||
| 10/31/2023 | Price change | $219,900-3.6%$117/sqft |
Source: | ||
| 10/12/2023 | Price change | $228,000-2.8%$121/sqft |
Source: | ||
| 9/18/2023 | Price change | $234,500-4.3%$125/sqft |
Source: | ||
Public tax history
| Year | Property taxes | Tax assessment |
|---|---|---|
| 2024 | $843 | $19,660 |
| 2023 | $843 +88.6% | $19,660 +62.7% |
| 2022 | $447 +15.7% | $12,080 +14.8% |
Find assessor info on the county website
Neighborhood: 35603
Nearby schools
GreatSchools rating
- 3/10Frances Nungester Elementary SchoolGrades: PK-5Distance: 0.7 mi
- 4/10Decatur Middle SchoolGrades: 6-8Distance: 2.8 mi
- 5/10Decatur High SchoolGrades: 9-12Distance: 2.8 mi
Schools provided by the listing agent
- Elementary: Frances Nungester
- Middle: Decatur Middle School
- High: Decatur High
Source: ValleyMLS. This data may not be complete. We recommend contacting the local school district to confirm school assignments for this home.
Get pre-qualified for a loan
At Zillow Home Loans, we can pre-qualify you in as little as 5 minutes with no impact to your credit score.An equal housing lender. NMLS #10287.
Sell with ease on Zillow
Get a Zillow Showcase℠ listing at no additional cost and you could sell for —faster.
$230,500
2% more+$4,610
With Zillow Showcase(estimated)$235,110



