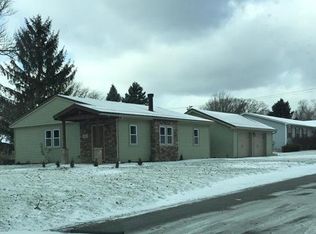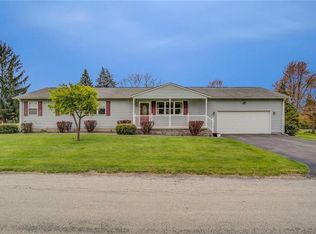Sold for $355,000
$355,000
436 Blackhawk Rd, Beaver Falls, PA 15010
3beds
1,794sqft
Single Family Residence
Built in 1957
1.25 Acres Lot
$358,500 Zestimate®
$198/sqft
$1,720 Estimated rent
Home value
$358,500
$298,000 - $434,000
$1,720/mo
Zestimate® history
Loading...
Owner options
Explore your selling options
What's special
This sprawling three-bedroom brick ranch offers ideal one-level living on a table-top flat, acre-plus lot. Enjoy a welcoming front covered porch and hardwood flooring throughout the main level. The oversized primary suite features a private bath with a walk-in shower, while the updated main hall bathroom adds modern comfort. The living and dining rooms are filled with natural light, and the living room includes a cozy fireplace. The kitchen boasts newer appliances and flows into an enormous breezeway—perfect for entertaining or serving. Step outside to a rear deck with a covered gazebo for three season enjoyment. An oversized attached garage provides ample space. Downstairs, discover a finished game room with a second full kitchen and fireplace, plus an additional bedroom or den and generous storage space. This home combines comfort, functionality, and exceptional indoor/outdoor living spaces. Also includes a new roof and updated electrical box.
Zillow last checked: 8 hours ago
Listing updated: November 15, 2025 at 11:03am
Listed by:
Mary Jane DiMartino 724-933-8500,
KELLER WILLIAMS STEEL CITY
Bought with:
Mary Jane DiMartino, RS 149411 A
KELLER WILLIAMS STEEL CITY
Source: WPMLS,MLS#: 1722549 Originating MLS: West Penn Multi-List
Originating MLS: West Penn Multi-List
Facts & features
Interior
Bedrooms & bathrooms
- Bedrooms: 3
- Bathrooms: 3
- Full bathrooms: 3
Primary bedroom
- Level: Main
- Dimensions: 18x15
Bedroom 2
- Level: Main
- Dimensions: 16x11
Bedroom 3
- Level: Main
- Dimensions: 12x11
Bonus room
- Level: Main
- Dimensions: 24x11
Den
- Level: Lower
- Dimensions: 14x13
Dining room
- Level: Main
- Dimensions: 12x11
Entry foyer
- Level: Main
- Dimensions: 10x6
Game room
- Level: Lower
- Dimensions: 28x22
Kitchen
- Level: Main
- Dimensions: 15x11
Laundry
- Level: Main
Living room
- Level: Main
- Dimensions: 24x15
Heating
- Forced Air, Gas
Cooling
- Central Air, Electric, Wall/Window Unit(s)
Appliances
- Included: Some Electric Appliances, Dryer, Dishwasher, Disposal, Refrigerator, Stove, Washer
Features
- Pantry, Window Treatments
- Flooring: Ceramic Tile, Hardwood, Carpet
- Windows: Screens, Window Treatments
- Basement: Finished,Walk-Out Access
- Number of fireplaces: 2
- Fireplace features: Family/Living/Great Room
Interior area
- Total structure area: 1,794
- Total interior livable area: 1,794 sqft
Property
Parking
- Total spaces: 2
- Parking features: Attached, Garage, Garage Door Opener
- Has attached garage: Yes
Features
- Levels: One
- Stories: 1
- Pool features: None
Lot
- Size: 1.25 Acres
- Dimensions: 1.25
Details
- Parcel number: 570250209000
Construction
Type & style
- Home type: SingleFamily
- Architectural style: Bungalow,Ranch
- Property subtype: Single Family Residence
Materials
- Brick
- Roof: Asphalt
Condition
- Resale
- Year built: 1957
Utilities & green energy
- Sewer: Public Sewer
- Water: Public
Community & neighborhood
Location
- Region: Beaver Falls
Price history
| Date | Event | Price |
|---|---|---|
| 11/7/2025 | Sold | $355,000-3.8%$198/sqft |
Source: | ||
| 10/16/2025 | Pending sale | $369,000$206/sqft |
Source: | ||
| 10/3/2025 | Contingent | $369,000$206/sqft |
Source: | ||
| 10/2/2025 | Price change | $369,000-7.7%$206/sqft |
Source: | ||
| 9/26/2025 | Price change | $399,900-5.9%$223/sqft |
Source: | ||
Public tax history
| Year | Property taxes | Tax assessment |
|---|---|---|
| 2023 | $5,300 | $46,900 |
| 2022 | $5,300 +1.8% | $46,900 |
| 2021 | $5,206 +2.8% | $46,900 |
Find assessor info on the county website
Neighborhood: 15010
Nearby schools
GreatSchools rating
- 5/10Highland Middle SchoolGrades: 5-8Distance: 1.4 mi
- 7/10Blackhawk High SchoolGrades: 9-12Distance: 0.3 mi
Schools provided by the listing agent
- District: Blackhawk
Source: WPMLS. This data may not be complete. We recommend contacting the local school district to confirm school assignments for this home.

Get pre-qualified for a loan
At Zillow Home Loans, we can pre-qualify you in as little as 5 minutes with no impact to your credit score.An equal housing lender. NMLS #10287.

