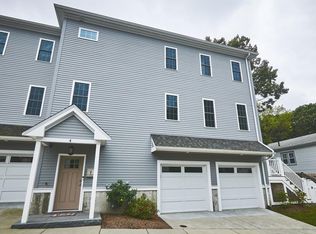Sold for $825,000
$825,000
436 Baker St, West Roxbury, MA 02132
4beds
2,798sqft
Single Family Residence
Built in 1915
5,021 Square Feet Lot
$839,000 Zestimate®
$295/sqft
$4,007 Estimated rent
Home value
$839,000
$772,000 - $915,000
$4,007/mo
Zestimate® history
Loading...
Owner options
Explore your selling options
What's special
Welcome to 436 Baker St! This beautifully maintained 4 bed colonial sits on a large, level lot and boasts newer 2 car garage with gorgeous composite deck on top. Enclosed porch welcomes you, perfect mud area. Soaring ceilings, sunlit spaces and gleaming hardwood floors will wow you. First floor offers front + back enclosed porches, spacious living room, dining room and large kitchen. Second floor has 3 big bedrooms & brand new full bath. 3rd floor offers 1 more bedroom and 1/2 bath with cedar closet (large enough to make full bath). Partially finished basement has separate office space and music room with sound studio great for budding musicians! Back yard is level and large with mature plantings, storage shed. Private, secured entrance from right of way leads to the 2 car garage with easy access to backyard and more off street parking. Convenient location, close to rail, bus line, quick drive to highways No car? no problem - Excellent access to public transportation
Zillow last checked: 8 hours ago
Listing updated: November 21, 2024 at 06:41am
Listed by:
Patsy Brennan 857-472-2982,
Vogt Realty Group, LLC 617-327-1050,
Marjorie Vogt 617-212-7660
Bought with:
Nadgla Anilus
Concept Properties
Source: MLS PIN,MLS#: 73301495
Facts & features
Interior
Bedrooms & bathrooms
- Bedrooms: 4
- Bathrooms: 3
- Full bathrooms: 1
- 1/2 bathrooms: 2
Primary bedroom
- Level: Second
Bedroom 2
- Level: Second
Bedroom 3
- Level: Second
Bedroom 4
- Level: Third
Bedroom 5
- Level: Third
Primary bathroom
- Features: No
Bathroom 1
- Level: Second
Bathroom 2
- Level: Third
Bathroom 3
- Level: Basement
Dining room
- Level: First
Kitchen
- Level: First
Living room
- Level: First
Heating
- Hot Water, Natural Gas, Ductless
Cooling
- Ductless
Appliances
- Included: Gas Water Heater, Water Heater, Range, Dishwasher, Refrigerator, Washer, Dryer
- Laundry: In Basement, Washer Hookup
Features
- Flooring: Tile, Laminate, Hardwood
- Windows: Insulated Windows
- Basement: Full,Partially Finished,Bulkhead,Concrete
- Has fireplace: No
Interior area
- Total structure area: 2,798
- Total interior livable area: 2,798 sqft
Property
Parking
- Total spaces: 3
- Parking features: Detached, Garage Door Opener, Garage Faces Side, Off Street, On Street
- Garage spaces: 2
- Uncovered spaces: 1
Features
- Patio & porch: Porch - Enclosed, Deck - Composite
- Exterior features: Porch - Enclosed, Deck - Composite, Rain Gutters, Storage, Fenced Yard, Fruit Trees, Stone Wall
- Fencing: Fenced
Lot
- Size: 5,021 sqft
- Features: Corner Lot, Easements
Details
- Parcel number: 1434568
- Zoning: R1
Construction
Type & style
- Home type: SingleFamily
- Architectural style: Colonial
- Property subtype: Single Family Residence
Materials
- Frame
- Foundation: Stone
- Roof: Shingle
Condition
- Year built: 1915
Utilities & green energy
- Electric: 100 Amp Service
- Sewer: Public Sewer
- Water: Public
- Utilities for property: Washer Hookup
Green energy
- Energy efficient items: Thermostat
Community & neighborhood
Security
- Security features: Security System
Community
- Community features: Public Transportation, Shopping, Park, Laundromat, House of Worship, Private School, Public School, T-Station, Sidewalks
Location
- Region: West Roxbury
Other
Other facts
- Listing terms: Contract
- Road surface type: Paved
Price history
| Date | Event | Price |
|---|---|---|
| 11/20/2024 | Sold | $825,000+3.1%$295/sqft |
Source: MLS PIN #73301495 Report a problem | ||
| 10/16/2024 | Contingent | $799,900$286/sqft |
Source: MLS PIN #73301495 Report a problem | ||
| 10/11/2024 | Listed for sale | $799,900+95.1%$286/sqft |
Source: MLS PIN #73301495 Report a problem | ||
| 5/29/2015 | Sold | $410,000+2.5%$147/sqft |
Source: Public Record Report a problem | ||
| 1/2/2015 | Listing removed | $399,900$143/sqft |
Source: Griffin Realty Group #71722710 Report a problem | ||
Public tax history
| Year | Property taxes | Tax assessment |
|---|---|---|
| 2025 | $7,864 +18.7% | $679,100 +11.7% |
| 2024 | $6,625 +6.6% | $607,800 +5% |
| 2023 | $6,217 +8.5% | $578,900 +10% |
Find assessor info on the county website
Neighborhood: West Roxbury
Nearby schools
GreatSchools rating
- 5/10Lyndon K-8 SchoolGrades: PK-8Distance: 0.6 mi
- 5/10Kilmer K-8 SchoolGrades: PK-8Distance: 0.9 mi
Schools provided by the listing agent
- Elementary: Bps
- Middle: Bps
- High: Bps
Source: MLS PIN. This data may not be complete. We recommend contacting the local school district to confirm school assignments for this home.
Get a cash offer in 3 minutes
Find out how much your home could sell for in as little as 3 minutes with a no-obligation cash offer.
Estimated market value$839,000
Get a cash offer in 3 minutes
Find out how much your home could sell for in as little as 3 minutes with a no-obligation cash offer.
Estimated market value
$839,000
