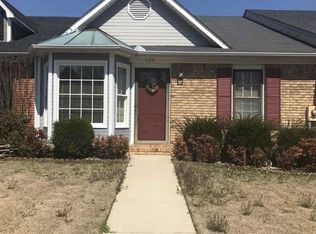Centrally located in Decatur this home features large living room with gas logs, formal dining room, eat in kitchen with large pantry and new fridge. Two bedrooms and two full bathrooms. Washer/Dryer hookups, fenced back yard, one car garage. Pets on a case by case basis.
This property is off market, which means it's not currently listed for sale or rent on Zillow. This may be different from what's available on other websites or public sources.
