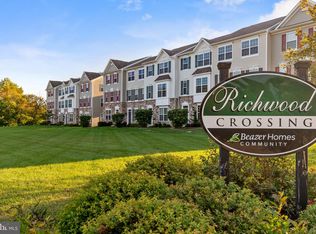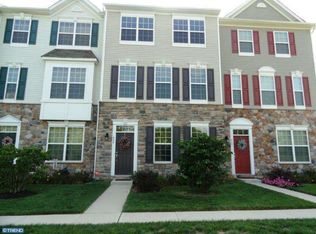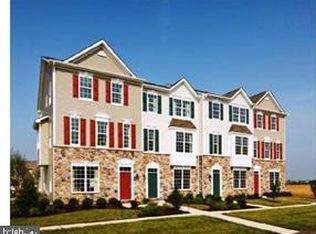Make the time to see this impeccable 3 bedroom/ 2.5 bath townhome with so many special custom touches that will be sure to win your heart. As you enter the ground level to a spacious family room with a convenient powder room, you will love the tastefully designed built in wall unit that was constructed to suit the space perfectly. There is also easy access to the two car garage which offers a workshop area and additional overhead sturdy shelves on two walls allowing so much room for storage. The second floor offers a wonderful open layout for keeping an eye on little ones or entertaining with guests. Enjoy hardwood flooring throughout this level and more built in custom bookcases which make great use of space. The spacious and bright kitchen with 42 cabinets features granite countertops, attractive tile backsplash, a center island, pantry, stainless steel appliances and plenty of room for a large table. Sliding doors off the dining area lead to a maintenance free composite deck. The third level features a gorgeous master bedroom suite at the end of the hall with french doors to the master bath featuring a double sink vanity, tiled shower and a walk in closet! Two additional bedrooms painted in tasteful hues offer great space for a growing family or can serve as office or studio space as well. Third floor laundry is also conveniently located in the main hall. Located with access to Rt 55 just minutes away, this location makes commuting to Phila or the shore very easy. There are plenty of restaurants, breweries, wineries and more to enjoy in the nearby Rowan campus too! Some additional amenities you will enjoy in the Richwood Crossing Community include a great two part playground, tennis and basketball courts. Make your appointment to see this meticulously maintained condo that definitely stands out from all the rest!! 2020-12-04
This property is off market, which means it's not currently listed for sale or rent on Zillow. This may be different from what's available on other websites or public sources.


