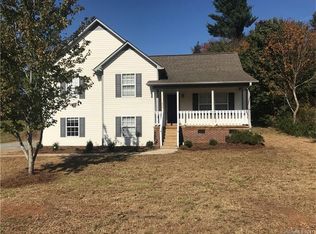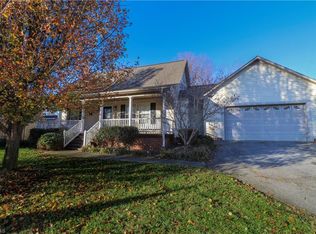Sold for $270,000 on 05/29/25
$270,000
436 Arnold Rd, Lexington, NC 27295
3beds
1,285sqft
Stick/Site Built, Residential, Single Family Residence
Built in 2003
0.49 Acres Lot
$276,400 Zestimate®
$--/sqft
$1,648 Estimated rent
Home value
$276,400
$232,000 - $329,000
$1,648/mo
Zestimate® history
Loading...
Owner options
Explore your selling options
What's special
Welcome home! Inviting Covered Front Porch leads you into the spacious Living Room with Vaulted Ceilings & Gas Fireplace ... Kitchen updated with painted cabinets, Stainless Appliances, 9 inch single basin sink... Dining Area with bay window ... Upper level offers 3 bedrooms and 2 full baths... Check out the size of the Primary Bedroom with adjoining bathroom offering tub/shower combo ... Two secondary bedrooms with hall bath with tub/shower combo ... Lower Level offers laundry room and 2 car garage ... Spacious garage...Notice the depth of the right side garage - room for your boat or trailer ... Storage area and access door to exterior too ...New Heat Pump 2024 .. Generator outlet... New LVP flooring ... Back Deck (Ring Cameras/doorbell do not stay)
Zillow last checked: 8 hours ago
Listing updated: May 29, 2025 at 11:26am
Listed by:
Shelly Hartman 336-416-2618,
RE/MAX Preferred Properties
Bought with:
Deborah Bigby, 220594
COLDWELL BANKER - HP&W
Source: Triad MLS,MLS#: 1176320 Originating MLS: Winston-Salem
Originating MLS: Winston-Salem
Facts & features
Interior
Bedrooms & bathrooms
- Bedrooms: 3
- Bathrooms: 2
- Full bathrooms: 2
Primary bedroom
- Level: Upper
- Dimensions: 15.17 x 13.92
Bedroom 2
- Level: Upper
- Dimensions: 10.92 x 10
Bedroom 3
- Level: Upper
- Dimensions: 11.25 x 11.67
Dining room
- Level: Main
- Dimensions: 10.25 x 7.67
Kitchen
- Level: Main
- Dimensions: 10.25 x 9.67
Living room
- Level: Main
- Dimensions: 17.5 x 14.5
Heating
- Heat Pump, Electric
Cooling
- Heat Pump
Appliances
- Included: Microwave, Dishwasher, Free-Standing Range, Electric Water Heater
- Laundry: Dryer Connection, In Basement
Features
- Ceiling Fan(s)
- Flooring: Carpet, Vinyl
- Basement: Basement, Crawl Space
- Number of fireplaces: 1
- Fireplace features: Living Room
Interior area
- Total structure area: 2,076
- Total interior livable area: 1,285 sqft
- Finished area above ground: 1,285
- Finished area below ground: 0
Property
Parking
- Total spaces: 2
- Parking features: Driveway, Garage, Basement, Garage Faces Side
- Attached garage spaces: 2
- Has uncovered spaces: Yes
Features
- Levels: Multi/Split
- Pool features: None
Lot
- Size: 0.49 Acres
- Features: Not in Flood Zone
Details
- Parcel number: 11321C0000016000
- Zoning: RA3
- Special conditions: Owner Sale
Construction
Type & style
- Home type: SingleFamily
- Architectural style: Split Level
- Property subtype: Stick/Site Built, Residential, Single Family Residence
Materials
- Vinyl Siding
Condition
- Year built: 2003
Utilities & green energy
- Sewer: Public Sewer
- Water: Public
Community & neighborhood
Location
- Region: Lexington
- Subdivision: Sunset Ridge
Other
Other facts
- Listing agreement: Exclusive Right To Sell
- Listing terms: Cash,Conventional,FHA,USDA Loan,VA Loan
Price history
| Date | Event | Price |
|---|---|---|
| 5/29/2025 | Sold | $270,000-1.8% |
Source: | ||
| 4/18/2025 | Pending sale | $274,900 |
Source: | ||
| 4/9/2025 | Listed for sale | $274,900+93.6% |
Source: | ||
| 2/12/2018 | Sold | $142,000+68.5%$111/sqft |
Source: Public Record Report a problem | ||
| 10/3/2017 | Sold | $84,250$66/sqft |
Source: Public Record Report a problem | ||
Public tax history
| Year | Property taxes | Tax assessment |
|---|---|---|
| 2025 | $936 | $141,820 |
| 2024 | $936 | $141,820 |
| 2023 | $936 | $141,820 |
Find assessor info on the county website
Neighborhood: 27295
Nearby schools
GreatSchools rating
- 3/10Welcome ElementaryGrades: PK-5Distance: 2.4 mi
- 9/10North Davidson MiddleGrades: 6-8Distance: 4.1 mi
- 6/10North Davidson HighGrades: 9-12Distance: 3.9 mi
Get a cash offer in 3 minutes
Find out how much your home could sell for in as little as 3 minutes with a no-obligation cash offer.
Estimated market value
$276,400
Get a cash offer in 3 minutes
Find out how much your home could sell for in as little as 3 minutes with a no-obligation cash offer.
Estimated market value
$276,400

