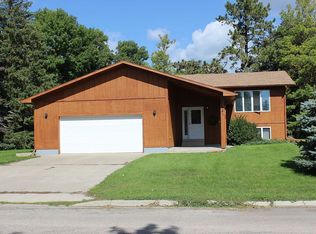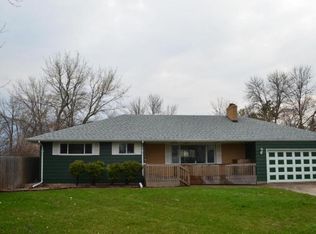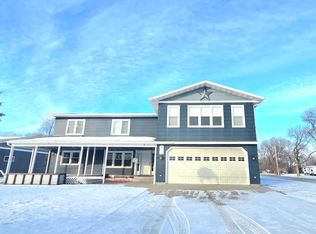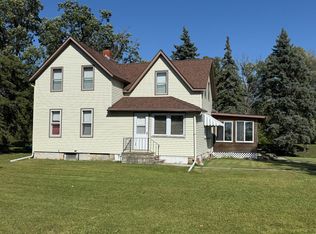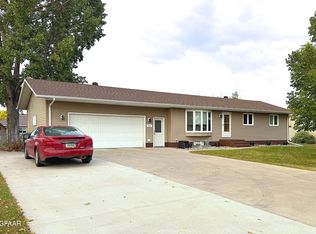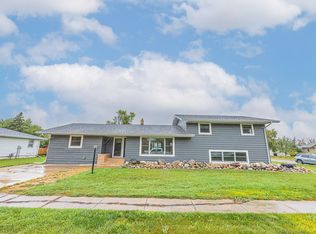Beautifully renovated in 2014, this spacious 6-bedroom, 4-bath home offers modern comfort on a large corner lot in Halstad! Enjoy an open-concept layout with plenty of storage, a fenced yard, and both an attached 2-stall and detached 1-stall garage. The charming former pool house adds extra storage or could become a cozy sunroom or hobby space. Conveniently located about 50 miles from Grand Forks and 35 miles from Fargo - perfect for those who want small-town living with an easy commute to work. Roomy, updated, and full of character - this home has space for everyone!
For sale
$378,000
436 2nd Ave E, Halstad, MN 56548
6beds
3,742sqft
Est.:
Residential, Single Family Residence
Built in 1976
0.57 Acres Lot
$-- Zestimate®
$101/sqft
$-- HOA
What's special
Fenced yardPlenty of storageFull of characterCozy sunroomOpen-concept layoutCorner lot
- 29 days |
- 507 |
- 23 |
Zillow last checked: 8 hours ago
Listing updated: November 16, 2025 at 11:30pm
Listed by:
Makenna J Fenner 701-215-6783,
Berkshire Hathaway Homeservices Family Rea
Source: GFBMLS,MLS#: 25-1692
Tour with a local agent
Facts & features
Interior
Bedrooms & bathrooms
- Bedrooms: 6
- Bathrooms: 4
- Full bathrooms: 2
- 3/4 bathrooms: 1
- 1/2 bathrooms: 1
Bedroom
- Level: Upper
Bedroom
- Level: Upper
Bedroom
- Level: Upper
Bedroom
- Level: Lower
Bedroom
- Level: Lower
Bedroom
- Level: Lower
Bathroom
- Description: 1/2
- Level: Main
Bathroom
- Description: Full
- Level: Upper
Bathroom
- Description: 3/4, laundry hookups, primary suite
- Level: Upper
Bathroom
- Description: Full
- Level: Lower
Dining room
- Level: Main
Family room
- Description: Fireplace
- Level: Main
Kitchen
- Level: Main
Laundry
- Description: Laundry hookup
- Level: Upper
Laundry
- Description: Laundry hookup
- Level: Lower
Living room
- Level: Main
Storage room
- Description: Fridge, shelving
- Level: Main
Storage room
- Level: Lower
Heating
- Propane
Features
- Number of fireplaces: 1
Interior area
- Total structure area: 3,742
- Total interior livable area: 3,742 sqft
- Finished area above ground: 2,349
Video & virtual tour
Property
Parking
- Total spaces: 3
- Parking features: Garage Door Opener
- Attached garage spaces: 3
Features
- Patio & porch: Deck
- Fencing: Fenced
Lot
- Size: 0.57 Acres
Details
- Parcel number: 283538000
Construction
Type & style
- Home type: SingleFamily
- Property subtype: Residential, Single Family Residence
Materials
- Foundation: Concrete Perimeter
Condition
- Year built: 1976
Utilities & green energy
- Utilities for property: Air, Propane
Community & HOA
Location
- Region: Halstad
Financial & listing details
- Price per square foot: $101/sqft
- Tax assessed value: $240,000
- Annual tax amount: $3,186
- Date on market: 11/11/2025
Estimated market value
Not available
Estimated sales range
Not available
Not available
Price history
Price history
| Date | Event | Price |
|---|---|---|
| 11/11/2025 | Listed for sale | $378,000-1.8%$101/sqft |
Source: | ||
| 11/1/2025 | Listing removed | $385,000$103/sqft |
Source: | ||
| 7/30/2025 | Price change | $385,000-3.5%$103/sqft |
Source: | ||
| 4/7/2025 | Listed for sale | $399,000+343.3%$107/sqft |
Source: | ||
| 9/11/2014 | Sold | $90,000$24/sqft |
Source: Agent Provided Report a problem | ||
Public tax history
Public tax history
| Year | Property taxes | Tax assessment |
|---|---|---|
| 2024 | $4,012 -2.9% | $240,000 -4.2% |
| 2023 | $4,132 +10.1% | $250,400 +5.8% |
| 2022 | $3,754 +2.3% | $236,600 +29.6% |
Find assessor info on the county website
BuyAbility℠ payment
Est. payment
$2,301/mo
Principal & interest
$1857
Property taxes
$312
Home insurance
$132
Climate risks
Neighborhood: 56548
Nearby schools
GreatSchools rating
- 7/10Ada-Borup-West ElementaryGrades: PK-6Distance: 14.3 mi
- 8/10Ada-Borup-West SecondaryGrades: 6-12Distance: 14.3 mi
Schools provided by the listing agent
- Elementary: Ada-Borup
- Middle: Ada-Borup
- High: Ada-Borup
Source: GFBMLS. This data may not be complete. We recommend contacting the local school district to confirm school assignments for this home.
- Loading
- Loading
